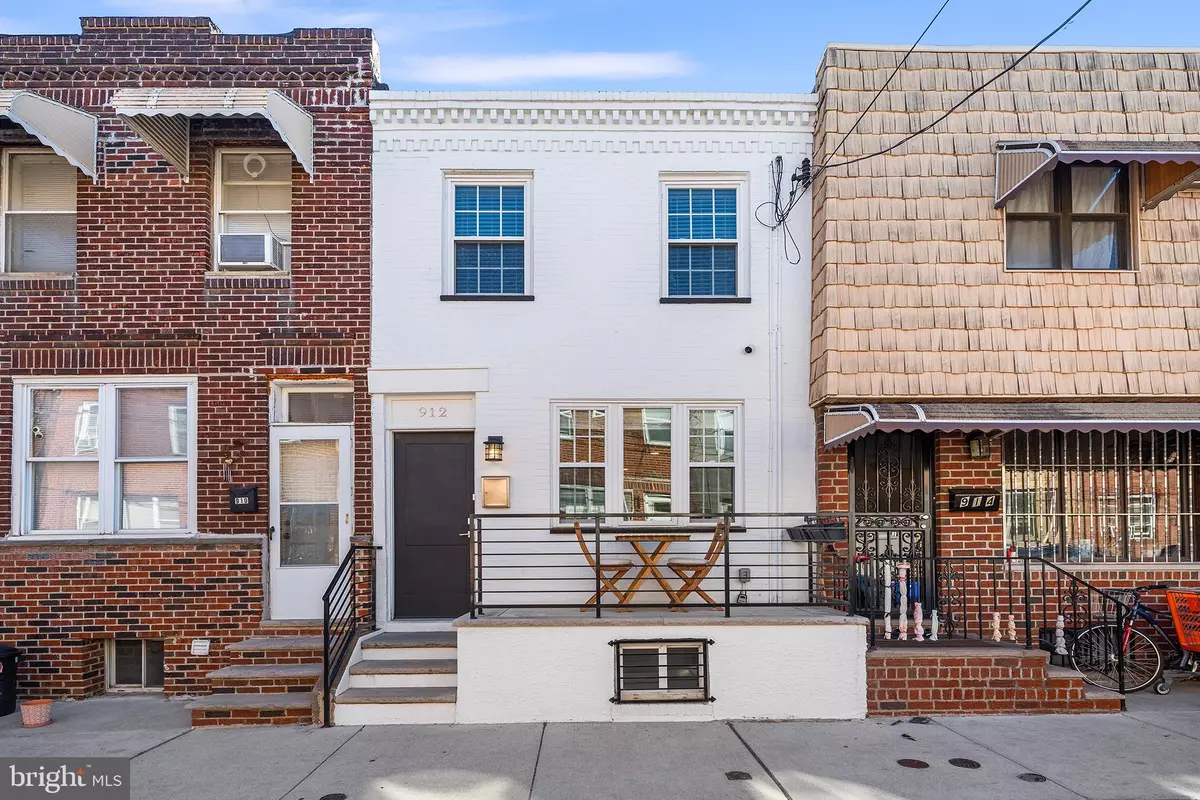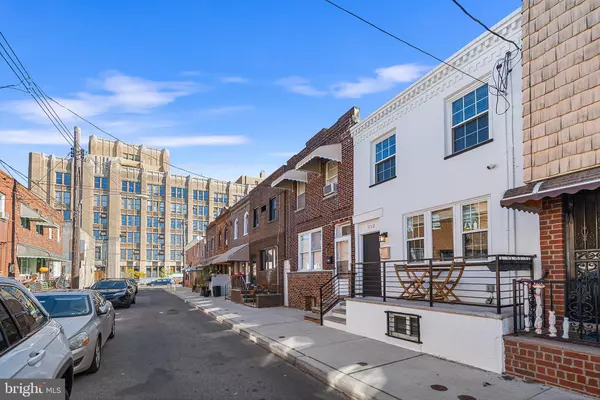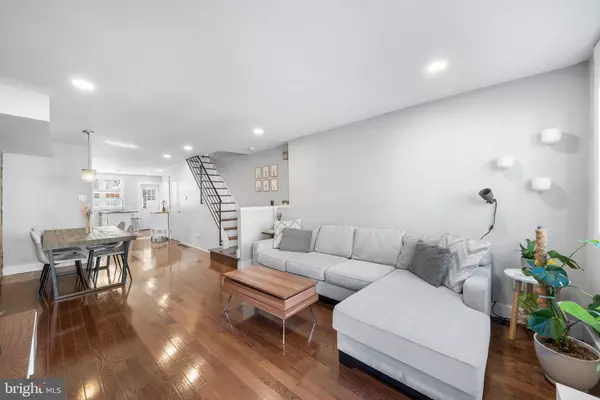
2 Beds
2 Baths
1,380 SqFt
2 Beds
2 Baths
1,380 SqFt
Key Details
Property Type Townhouse
Sub Type Interior Row/Townhouse
Listing Status Active
Purchase Type For Sale
Square Footage 1,380 sqft
Price per Sqft $320
Subdivision East Passyunk Crossing
MLS Listing ID PAPH2415252
Style Contemporary
Bedrooms 2
Full Baths 1
Half Baths 1
HOA Y/N N
Abv Grd Liv Area 1,200
Originating Board BRIGHT
Year Built 1928
Annual Tax Amount $6,062
Tax Year 2024
Lot Size 742 Sqft
Acres 0.02
Lot Dimensions 14.00 x 53.00
Property Description
The newer kitchen has stone countertops, stainless steel appliances, an island and coffee bar as well and is complete with tons of cabinets. A powder room completes the first floor, as well as access to the back patio- perfect for wine in the summer or coffee in the winter!
Upstairs are two bedrooms, each with a ceiling fan and lots of storage space. The newer bathroom features a shower stall, jacuzzi style tub, and newer white stone vanity. This floor is complete with the added convenience of second floor laundry, making chores a breeze!
The new 180+ sqft finished basement offers tons of versatility, and is currently being used as a third bedroom. The basement also has a large storage area as well. This home is walkable to all that East Passyunk has to offer, including restaurants, bars, shops, cafes, parks and more!
Location
State PA
County Philadelphia
Area 19148 (19148)
Zoning RSA5
Rooms
Other Rooms Living Room, Primary Bedroom, Kitchen, Basement, Bedroom 1, Full Bath, Half Bath
Basement Full
Interior
Interior Features Ceiling Fan(s), Breakfast Area, Combination Kitchen/Living, Dining Area, Floor Plan - Open, Kitchen - Eat-In, Kitchen - Island, Recessed Lighting, Bathroom - Soaking Tub, Bathroom - Stall Shower, Upgraded Countertops, Wood Floors
Hot Water Natural Gas
Heating Forced Air
Cooling Central A/C
Flooring Hardwood, Ceramic Tile
Equipment Built-In Range, Dishwasher, Built-In Microwave, Dryer - Front Loading, Oven/Range - Gas, Stainless Steel Appliances, Washer - Front Loading, Washer/Dryer Stacked
Fireplace N
Window Features Replacement
Appliance Built-In Range, Dishwasher, Built-In Microwave, Dryer - Front Loading, Oven/Range - Gas, Stainless Steel Appliances, Washer - Front Loading, Washer/Dryer Stacked
Heat Source Natural Gas
Laundry Upper Floor, Dryer In Unit, Washer In Unit
Exterior
Exterior Feature Patio(s), Enclosed
Waterfront N
Water Access N
Roof Type Flat
Accessibility None
Porch Patio(s), Enclosed
Garage N
Building
Story 2
Foundation Concrete Perimeter
Sewer Public Sewer
Water Public
Architectural Style Contemporary
Level or Stories 2
Additional Building Above Grade, Below Grade
Structure Type 9'+ Ceilings,Dry Wall,Brick
New Construction N
Schools
School District Philadelphia City
Others
Pets Allowed Y
Senior Community No
Tax ID 393271800
Ownership Fee Simple
SqFt Source Assessor
Security Features Carbon Monoxide Detector(s),Smoke Detector
Acceptable Financing Cash, Conventional, VA
Listing Terms Cash, Conventional, VA
Financing Cash,Conventional,VA
Special Listing Condition Standard
Pets Description No Pet Restrictions


1619 Walnut St 4th FL, Philadelphia, PA, 19103, United States






