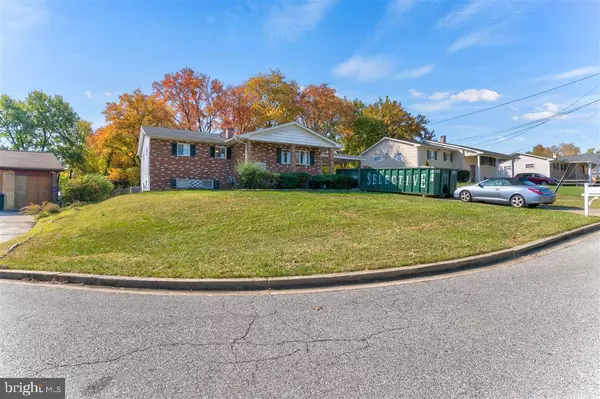
3 Beds
3 Baths
1,288 SqFt
3 Beds
3 Baths
1,288 SqFt
Key Details
Property Type Single Family Home
Sub Type Detached
Listing Status Pending
Purchase Type For Sale
Square Footage 1,288 sqft
Price per Sqft $295
Subdivision Temple Hills
MLS Listing ID MDPG2131958
Style Raised Ranch/Rambler
Bedrooms 3
Full Baths 3
HOA Y/N N
Abv Grd Liv Area 1,288
Originating Board BRIGHT
Year Built 1964
Annual Tax Amount $4,580
Tax Year 2024
Lot Size 0.373 Acres
Acres 0.37
Property Description
The finished basement provides additional living space, ideal for a home office, media room, or recreation. With a mix of stucco, vinyl, and brick exterior finishes, the home combines style and durability. The 0.37-acre lot allows for outdoor relaxation and space for gatherings, while parking options include a carport, garage, and on-street availability.
Located in a serene cul-de-sac, this gem provides the perfect blend of privacy and accessibility to nearby amenities. Don’t miss out on this fantastic novation opportunity
Location
State MD
County Prince Georges
Zoning RSF95
Direction West
Rooms
Main Level Bedrooms 2
Interior
Interior Features Dining Area, Floor Plan - Traditional, Kitchen - Island, Kitchen - Table Space, Walk-in Closet(s)
Hot Water 60+ Gallon Tank
Heating Central
Cooling Central A/C
Flooring Carpet, Tile/Brick
Equipment Dishwasher, Dryer - Electric, Energy Efficient Appliances, Microwave, Refrigerator
Fireplace N
Window Features Casement
Appliance Dishwasher, Dryer - Electric, Energy Efficient Appliances, Microwave, Refrigerator
Heat Source Electric
Laundry Has Laundry
Exterior
Garage Spaces 2.0
Utilities Available Cable TV, Phone Connected
Waterfront N
Water Access N
View Trees/Woods
Roof Type Architectural Shingle
Accessibility 2+ Access Exits
Parking Type Attached Carport
Total Parking Spaces 2
Garage N
Building
Lot Description Trees/Wooded
Story 2
Foundation Block
Sewer Public Septic
Water Public
Architectural Style Raised Ranch/Rambler
Level or Stories 2
Additional Building Above Grade, Below Grade
Structure Type Dry Wall
New Construction N
Schools
Elementary Schools Allenwood
Middle Schools Thurgood Marshall
High Schools Crossland
School District Prince George'S County Public Schools
Others
Senior Community No
Tax ID 17060627000
Ownership Fee Simple
SqFt Source Assessor
Acceptable Financing Cash, Conventional, VA
Listing Terms Cash, Conventional, VA
Financing Cash,Conventional,VA
Special Listing Condition Standard


1619 Walnut St 4th FL, Philadelphia, PA, 19103, United States






