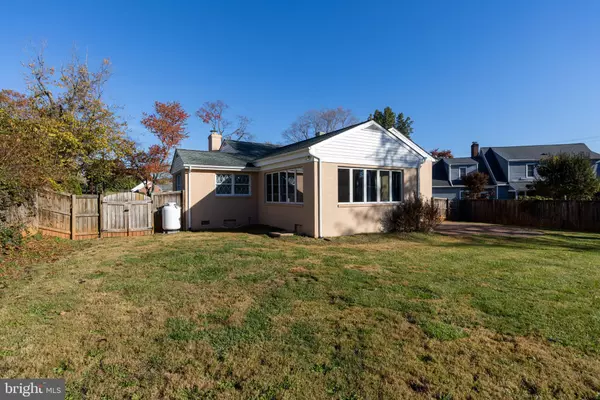
3 Beds
2 Baths
2,646 SqFt
3 Beds
2 Baths
2,646 SqFt
Key Details
Property Type Single Family Home
Sub Type Detached
Listing Status Active
Purchase Type For Rent
Square Footage 2,646 sqft
Subdivision None Available
MLS Listing ID VAOR2008230
Style Split Level
Bedrooms 3
Full Baths 2
HOA Y/N N
Abv Grd Liv Area 2,037
Originating Board BRIGHT
Year Built 1955
Property Description
Location
State VA
County Orange
Zoning R2
Rooms
Other Rooms Living Room, Dining Room, Primary Bedroom, Bedroom 2, Bedroom 3, Kitchen, Foyer, Sun/Florida Room, Laundry, Other, Hobby Room, Primary Bathroom, Full Bath
Basement Daylight, Partial, Partial, Partially Finished, Walkout Level, Connecting Stairway
Interior
Hot Water Electric
Heating Central
Cooling Central A/C
Flooring Hardwood, Ceramic Tile
Fireplaces Number 1
Equipment Washer, Dryer, Microwave, Oven/Range - Electric, Refrigerator, Disposal, Exhaust Fan, Water Heater
Furnishings No
Fireplace Y
Appliance Washer, Dryer, Microwave, Oven/Range - Electric, Refrigerator, Disposal, Exhaust Fan, Water Heater
Heat Source Electric, Propane - Leased
Exterior
Exterior Feature Patio(s)
Garage Additional Storage Area, Basement Garage, Garage - Front Entry, Garage Door Opener, Inside Access
Garage Spaces 4.0
Fence Rear
Utilities Available Propane
Waterfront N
Water Access N
Roof Type Shingle
Street Surface Paved
Accessibility None
Porch Patio(s)
Attached Garage 1
Total Parking Spaces 4
Garage Y
Building
Lot Description Front Yard, Landscaping, Rear Yard, Level
Story 3
Foundation Block
Sewer Public Sewer
Water Public
Architectural Style Split Level
Level or Stories 3
Additional Building Above Grade, Below Grade
Structure Type Plaster Walls,Paneled Walls
New Construction N
Schools
Elementary Schools Orange
Middle Schools Prospect Heights
High Schools Orange County
School District Orange County Public Schools
Others
Pets Allowed Y
Senior Community No
Tax ID 044A1005300250
Ownership Other
SqFt Source Assessor
Miscellaneous Lawn Service
Pets Description Dogs OK, Pet Addendum/Deposit, Breed Restrictions, Number Limit, Size/Weight Restriction


1619 Walnut St 4th FL, Philadelphia, PA, 19103, United States






