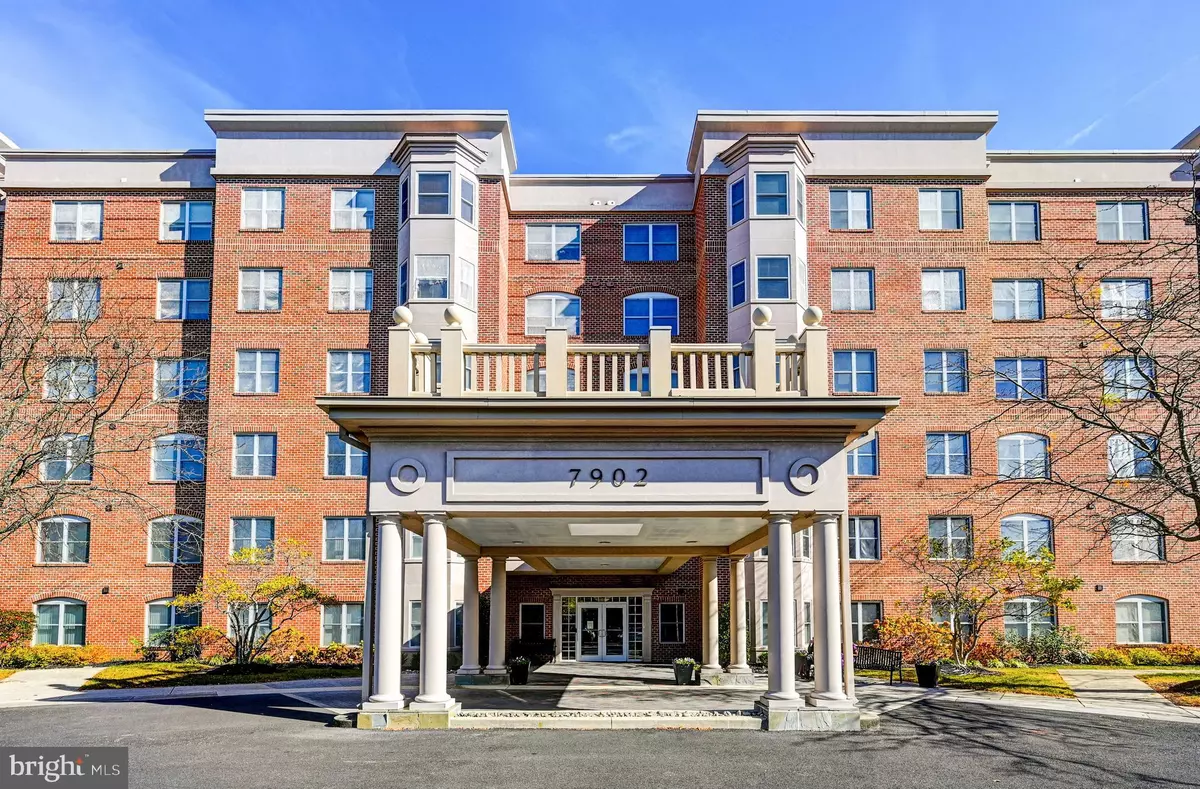
2 Beds
3 Baths
2,203 SqFt
2 Beds
3 Baths
2,203 SqFt
Key Details
Property Type Condo
Sub Type Condo/Co-op
Listing Status Under Contract
Purchase Type For Sale
Square Footage 2,203 sqft
Price per Sqft $249
Subdivision Stevenson Commons
MLS Listing ID MDBC2111998
Style Unit/Flat
Bedrooms 2
Full Baths 2
Half Baths 1
Condo Fees $850/mo
HOA Y/N N
Abv Grd Liv Area 2,203
Originating Board BRIGHT
Year Built 2004
Annual Tax Amount $5,272
Tax Year 2024
Lot Size 2,203 Sqft
Acres 0.05
Property Description
Location
State MD
County Baltimore
Zoning RESIDENTIAL
Rooms
Other Rooms Living Room, Dining Room, Primary Bedroom, Bedroom 2, Kitchen, Foyer
Main Level Bedrooms 2
Interior
Interior Features Breakfast Area, Built-Ins, Carpet, Combination Kitchen/Dining, Crown Moldings, Dining Area, Entry Level Bedroom, Family Room Off Kitchen, Floor Plan - Open, Kitchen - Eat-In, Kitchen - Gourmet, Kitchen - Island, Pantry, Primary Bath(s), Recessed Lighting, Walk-in Closet(s), Window Treatments, Wood Floors
Hot Water Electric
Heating Forced Air
Cooling Central A/C
Fireplace N
Heat Source Natural Gas
Exterior
Garage Garage Door Opener
Garage Spaces 1.0
Waterfront N
Water Access N
Accessibility Grab Bars Mod, No Stairs, Level Entry - Main
Total Parking Spaces 1
Garage Y
Building
Lot Description Backs to Trees
Story 1
Unit Features Hi-Rise 9+ Floors
Sewer Public Sewer
Water Public
Architectural Style Unit/Flat
Level or Stories 1
Additional Building Above Grade, Below Grade
New Construction N
Schools
School District Baltimore County Public Schools
Others
Pets Allowed N
Senior Community No
Tax ID 04032400006712
Ownership Fee Simple
SqFt Source Assessor
Security Features Desk in Lobby,Doorman,Main Entrance Lock,Security Gate
Special Listing Condition Standard


1619 Walnut St 4th FL, Philadelphia, PA, 19103, United States






