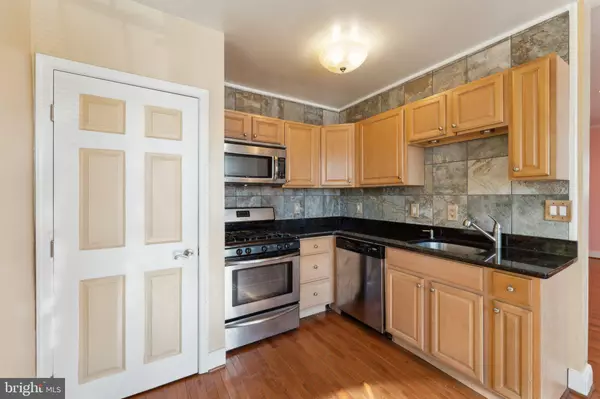
2 Beds
1 Bath
776 SqFt
2 Beds
1 Bath
776 SqFt
Key Details
Property Type Single Family Home
Sub Type Detached
Listing Status Active
Purchase Type For Sale
Square Footage 776 sqft
Price per Sqft $425
Subdivision Deanwood
MLS Listing ID DCDC2167872
Style Bungalow
Bedrooms 2
Full Baths 1
HOA Y/N N
Abv Grd Liv Area 776
Originating Board BRIGHT
Year Built 1914
Annual Tax Amount $1,406
Tax Year 2023
Lot Size 2,875 Sqft
Acres 0.07
Property Description
Inside, a welcoming galley kitchen features updated countertops and cabinetry, with plenty of room for a cozy dining table—perfect for casual meals. The generous bedrooms offer ample closet space and natural light, while the fully updated bathroom combines functionality with modern finishes.
Step outside to enjoy a large, fenced-in backyard, ideal for hosting gatherings or simply relaxing outdoors. With newly refinished hardwood floors throughout, this home exudes warmth and character. Whether you’re a first-time buyer or looking to expand, this home is a rare find. Act quickly—this gem won’t be available for long!
Location
State DC
County Washington
Zoning RESIDENTIAL
Direction East
Rooms
Other Rooms Living Room, Dining Room, Kitchen, Bathroom 1
Basement Connecting Stairway, Heated, Sump Pump
Main Level Bedrooms 2
Interior
Interior Features Ceiling Fan(s), Combination Dining/Living, Kitchen - Gourmet, Recessed Lighting, Bathroom - Tub Shower, Wood Floors
Hot Water Natural Gas
Heating Forced Air
Cooling Central A/C
Flooring Hardwood, Ceramic Tile
Equipment Dishwasher, Disposal, Dryer - Electric, Dryer, Exhaust Fan, Icemaker, Microwave, Oven/Range - Gas, Refrigerator, Stainless Steel Appliances, Stove, Washer
Fireplace N
Appliance Dishwasher, Disposal, Dryer - Electric, Dryer, Exhaust Fan, Icemaker, Microwave, Oven/Range - Gas, Refrigerator, Stainless Steel Appliances, Stove, Washer
Heat Source Natural Gas
Laundry Basement
Exterior
Fence Chain Link
Waterfront N
Water Access N
Roof Type Shingle
Accessibility None
Parking Type On Street
Garage N
Building
Lot Description Corner, Front Yard, Rear Yard, SideYard(s)
Story 1.5
Foundation Block
Sewer Public Sewer
Water Public
Architectural Style Bungalow
Level or Stories 1.5
Additional Building Above Grade, Below Grade
New Construction N
Schools
School District District Of Columbia Public Schools
Others
Pets Allowed N
Senior Community No
Tax ID 5151//0045
Ownership Fee Simple
SqFt Source Assessor
Acceptable Financing Conventional, Private, FHA, VA, Cash
Listing Terms Conventional, Private, FHA, VA, Cash
Financing Conventional,Private,FHA,VA,Cash
Special Listing Condition REO (Real Estate Owned)


1619 Walnut St 4th FL, Philadelphia, PA, 19103, United States






