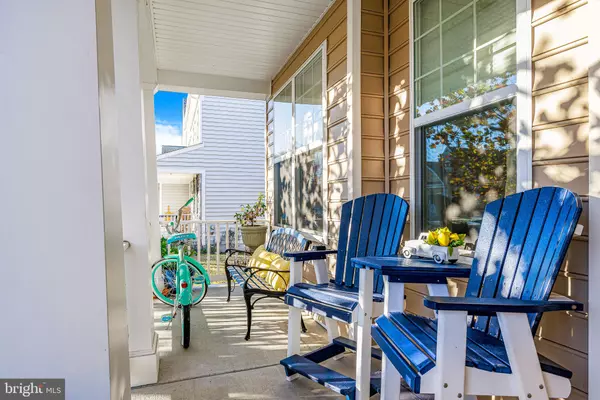
3 Beds
3 Baths
2,745 SqFt
3 Beds
3 Baths
2,745 SqFt
Key Details
Property Type Single Family Home
Sub Type Detached
Listing Status Active
Purchase Type For Sale
Square Footage 2,745 sqft
Price per Sqft $200
Subdivision Brenford Station Ii
MLS Listing ID DEKT2032264
Style Contemporary
Bedrooms 3
Full Baths 3
HOA Fees $130/qua
HOA Y/N Y
Abv Grd Liv Area 1,656
Originating Board BRIGHT
Year Built 2015
Annual Tax Amount $1,485
Tax Year 2024
Lot Size 8,276 Sqft
Acres 0.19
Lot Dimensions 75.00 x 110.00
Property Description
Inside, the foyer opens to gleaming hardwood floors that span the entire first floor. The oversized living room features a two-foot bump-out upgrade, making this space even more expansive, complete with a cozy gas fireplace. The open floorplan flows seamlessly into the gourmet kitchen, where you’ll find double convection ovens, stainless steel appliances, granite countertops, upgraded raised-panel cabinetry, pendant lighting, a mosaic tile backsplash, and a large pantry. The adjacent morning room, upgraded with custom plantation shutters and a sliding glass door, opens onto a multi-level deck, perfect for entertaining. This professionally landscaped, fully fenced backyard is complete with low-maintenance white vinyl fencing and ample space for grilling, lounging, and enjoying a fire pit.
The luxurious owner’s suite is a private retreat with ample closet space, a ceiling fan, and an en-suite bathroom featuring dual sinks and a stall shower. The additional two bedrooms are bright and spacious, each with a ceiling fan and generous closet space. The hall bath offers a stylish tile shower accented with mosaic detailing and updated fixtures, while the conveniently located main-floor laundry room adds everyday ease.
The entertaining space continues in the expansive finished basement, featuring a custom-built wet bar overlooking a pool table (inclusion negotiable), a large family room, home office area, game room section, full bathroom, and two storage rooms. A two-car garage provides additional storage, adding to the home’s functionality.
No need to wait on new construction—this home, with all its upgrades and impeccable features, is ready for you to enjoy immediately. Schedule your showing today and make 22 Paulette Drive your new home!
Location
State DE
County Kent
Area Smyrna (30801)
Zoning R-2A
Rooms
Other Rooms Living Room, Primary Bedroom, Bedroom 2, Bedroom 3, Kitchen, Game Room, Family Room, Sun/Florida Room, Laundry, Office, Storage Room, Hobby Room
Basement Full, Fully Finished, Outside Entrance
Main Level Bedrooms 3
Interior
Hot Water Natural Gas
Heating Forced Air
Cooling Central A/C
Flooring Hardwood
Fireplaces Number 1
Fireplaces Type Gas/Propane, Fireplace - Glass Doors
Fireplace Y
Heat Source Natural Gas
Laundry Main Floor
Exterior
Garage Garage - Front Entry, Garage Door Opener, Inside Access
Garage Spaces 2.0
Fence Fully
Waterfront N
Water Access N
Accessibility None
Attached Garage 2
Total Parking Spaces 2
Garage Y
Building
Story 1
Foundation Concrete Perimeter
Sewer Public Sewer
Water Public
Architectural Style Contemporary
Level or Stories 1
Additional Building Above Grade, Below Grade
New Construction N
Schools
High Schools Smyrna
School District Smyrna
Others
Pets Allowed N
HOA Fee Include Common Area Maintenance,Snow Removal
Senior Community No
Tax ID DC-17-02803-01-4600-000
Ownership Fee Simple
SqFt Source Estimated
Acceptable Financing Cash, Conventional, FHA
Listing Terms Cash, Conventional, FHA
Financing Cash,Conventional,FHA
Special Listing Condition Standard


1619 Walnut St 4th FL, Philadelphia, PA, 19103, United States






