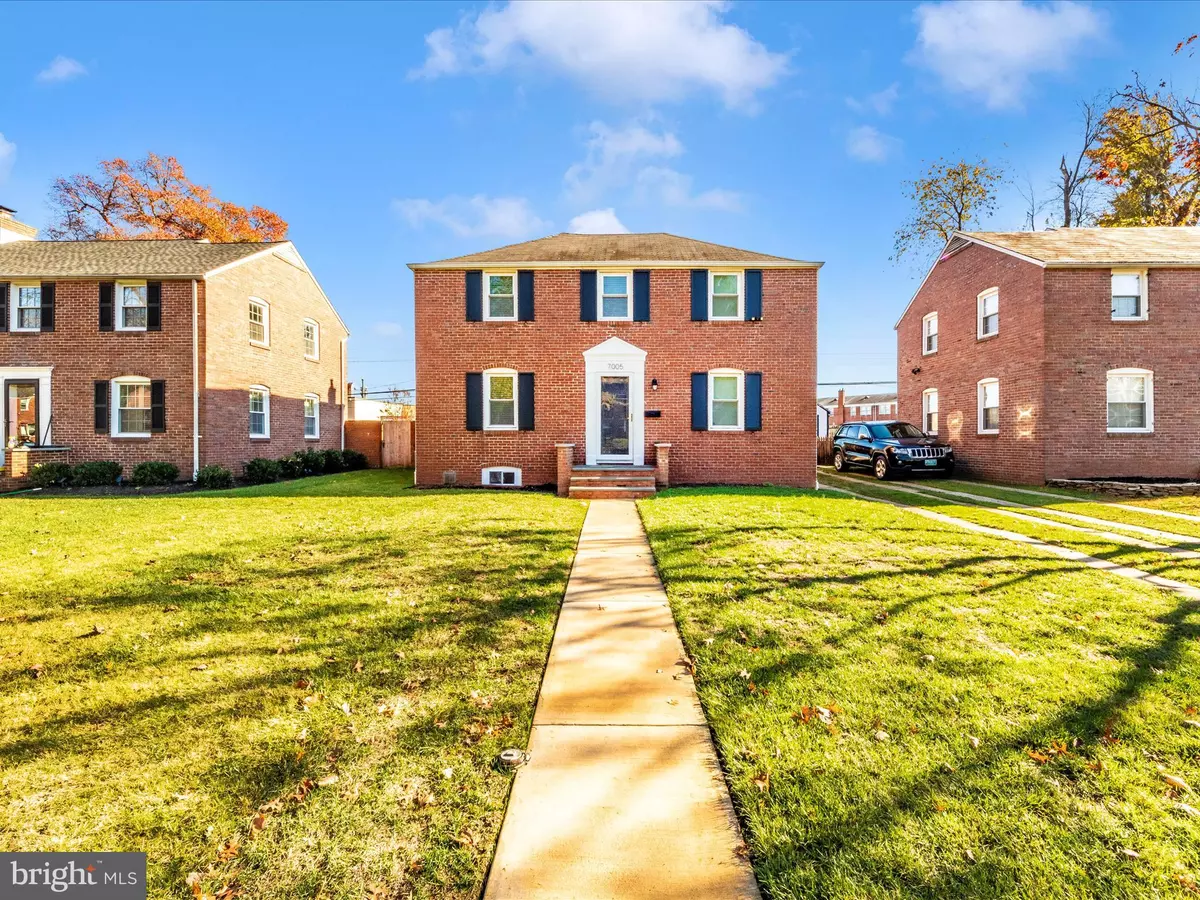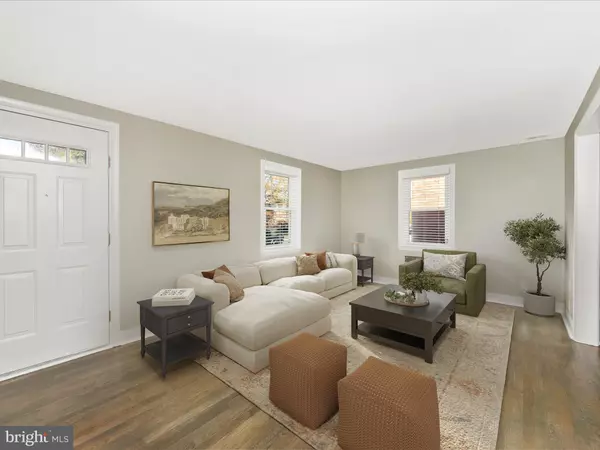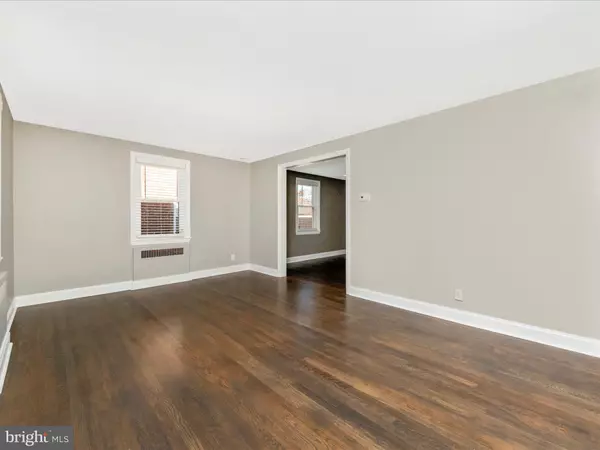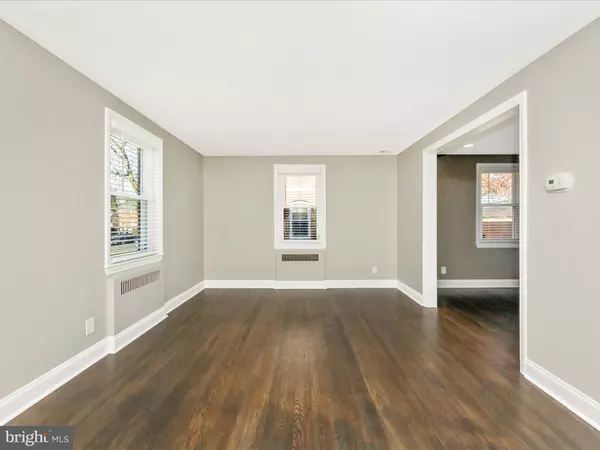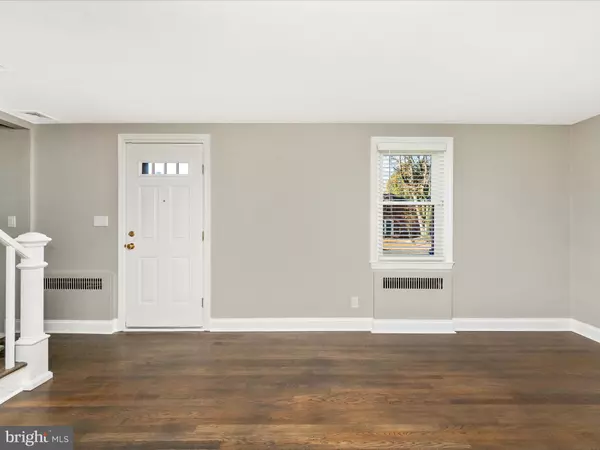
3 Beds
2 Baths
2,750 SqFt
3 Beds
2 Baths
2,750 SqFt
Key Details
Property Type Single Family Home
Sub Type Detached
Listing Status Pending
Purchase Type For Sale
Square Footage 2,750 sqft
Price per Sqft $129
Subdivision Colonial Village
MLS Listing ID MDBC2111996
Style Colonial
Bedrooms 3
Full Baths 2
HOA Y/N N
Abv Grd Liv Area 1,760
Originating Board BRIGHT
Year Built 1942
Annual Tax Amount $2,701
Tax Year 2024
Lot Size 6,000 Sqft
Acres 0.14
Lot Dimensions 1.00 x
Property Description
Location
State MD
County Baltimore
Zoning R
Rooms
Other Rooms Living Room, Dining Room, Primary Bedroom, Bedroom 2, Bedroom 3, Kitchen, Game Room, Family Room, Laundry, Attic
Basement Partially Finished
Interior
Interior Features Family Room Off Kitchen, Dining Area, Built-Ins, Window Treatments, Wood Floors, Floor Plan - Traditional, Kitchen - Island, Combination Kitchen/Dining
Hot Water Natural Gas
Heating Radiator
Cooling Attic Fan, Ceiling Fan(s), Central A/C
Equipment Washer/Dryer Hookups Only, Dishwasher, Disposal, Exhaust Fan, Extra Refrigerator/Freezer, Refrigerator, Microwave, Oven/Range - Electric
Fireplace N
Window Features Bay/Bow,Screens,Storm
Appliance Washer/Dryer Hookups Only, Dishwasher, Disposal, Exhaust Fan, Extra Refrigerator/Freezer, Refrigerator, Microwave, Oven/Range - Electric
Heat Source Natural Gas
Exterior
Exterior Feature Patio(s)
Fence Partially
Water Access N
View Trees/Woods
Accessibility None
Porch Patio(s)
Garage N
Building
Lot Description Landscaping
Story 2
Foundation Slab
Sewer Public Sewer
Water Public
Architectural Style Colonial
Level or Stories 2
Additional Building Above Grade, Below Grade
New Construction N
Schools
School District Baltimore County Public Schools
Others
Senior Community No
Tax ID 04030308066325
Ownership Fee Simple
SqFt Source Assessor
Acceptable Financing Conventional, FHA, VA, FNMA, Other
Listing Terms Conventional, FHA, VA, FNMA, Other
Financing Conventional,FHA,VA,FNMA,Other
Special Listing Condition Standard


1619 Walnut St 4th FL, Philadelphia, PA, 19103, United States

