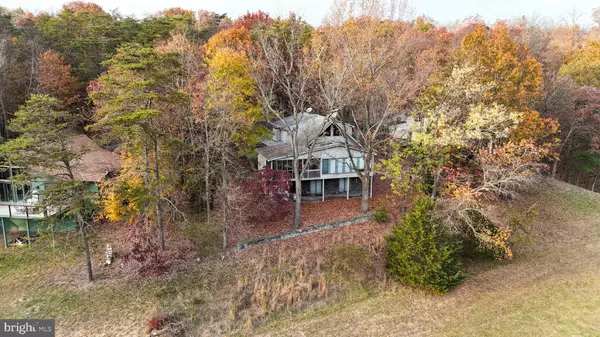
4 Beds
3 Baths
2,820 SqFt
4 Beds
3 Baths
2,820 SqFt
Key Details
Property Type Single Family Home
Sub Type Detached
Listing Status Coming Soon
Purchase Type For Sale
Square Footage 2,820 sqft
Price per Sqft $141
Subdivision The Woods
MLS Listing ID WVBE2034684
Style Chalet
Bedrooms 4
Full Baths 3
HOA Fees $66/mo
HOA Y/N Y
Abv Grd Liv Area 2,820
Originating Board BRIGHT
Year Built 1989
Annual Tax Amount $1,730
Tax Year 2022
Lot Size 0.590 Acres
Acres 0.59
Property Description
Step inside and be captivated by the spacious, light-filled interior. The heart of the home is the entire main level featuring a great flowing open layout, beautifully vaulted ceilings with large windows, a cozy fireplace, separate dining and more. A HUGE selling point is the beautiful sunroom which is a peaceful sanctuary where you can enjoy your morning coffee or unwind with a good book while soaking in the natural beauty of the outdoors, no matter the season. PLUS there is an adorable screened in porch next to it overlooking your picture perfect views of nature.
The four generously sized bedrooms provide plenty of space for family and guests, while the three well-appointed bathrooms ensure comfort and convenience. There is a master suite on the main level AND in the basement!
In addition to its unbeatable location and layout, this chalet offers easy access to the amenities of The Woods community, including golfing, hiking, and more. Whether you're looking for a weekend getaway or a year-round home, this chalet is the perfect blend of tranquility and recreation.
Don't miss the chance to make this peaceful retreat your own—schedule your showing today!
Location
State WV
County Berkeley
Zoning 101
Rooms
Basement Daylight, Full
Main Level Bedrooms 1
Interior
Hot Water Electric
Heating Heat Pump(s)
Cooling Central A/C
Fireplaces Number 1
Fireplace Y
Heat Source Electric
Exterior
Garage Garage - Front Entry
Garage Spaces 2.0
Amenities Available Bar/Lounge, Baseball Field, Basketball Courts, Beauty Salon, Common Grounds, Exercise Room, Golf Club, Golf Course, Golf Course Membership Available, Jog/Walk Path, Laundry Facilities, Pool - Indoor, Pool - Outdoor, Putting Green, Racquet Ball, Recreational Center, Sauna, Security, Spa, Tennis Courts, Tennis - Indoor, Tot Lots/Playground, Volleyball Courts
Waterfront N
Water Access N
View Golf Course, Creek/Stream, Trees/Woods
Accessibility Entry Slope <1', Level Entry - Main
Road Frontage HOA
Parking Type Detached Garage, Driveway
Total Parking Spaces 2
Garage Y
Building
Story 2
Foundation Permanent
Sewer Public Sewer
Water Public
Architectural Style Chalet
Level or Stories 2
Additional Building Above Grade, Below Grade
New Construction N
Schools
School District Berkeley County Schools
Others
HOA Fee Include Management,Road Maintenance,Snow Removal,Trash
Senior Community No
Tax ID 04 19C004800000000
Ownership Fee Simple
SqFt Source Assessor
Special Listing Condition Standard


1619 Walnut St 4th FL, Philadelphia, PA, 19103, United States






