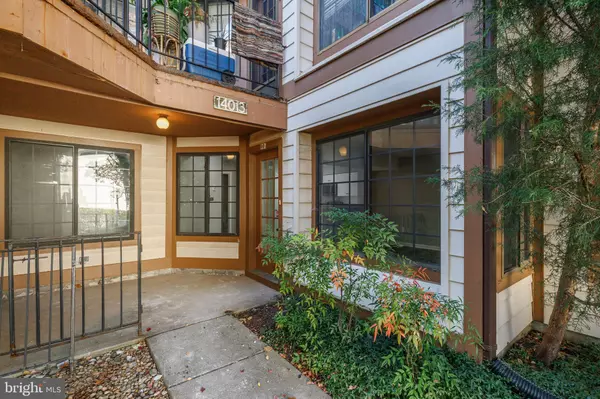
1 Bed
1 Bath
700 SqFt
1 Bed
1 Bath
700 SqFt
Key Details
Property Type Condo
Sub Type Condo/Co-op
Listing Status Pending
Purchase Type For Sale
Square Footage 700 sqft
Price per Sqft $285
Subdivision The Tiers Of Laurel Lake
MLS Listing ID MDPG2131524
Style Traditional
Bedrooms 1
Full Baths 1
Condo Fees $298/mo
HOA Y/N N
Abv Grd Liv Area 700
Originating Board BRIGHT
Year Built 1986
Annual Tax Amount $3,305
Tax Year 2024
Property Description
Step inside to find a spacious, open-concept living area with fresh paint and brand-new LVP flooring that flows seamlessly throughout. The bright white kitchen features sleek stainless steel appliances, a convenient breakfast counter, and ample cabinet space—perfect for any home chef.
The spacious bedroom is a true retreat, offering plenty of room for relaxation and rest. The freshly remodeled bathroom, is fully equipped with modern fixtures and finishes.
Need extra space? The versatile bonus room offers tons of natural light and can easily serve as a home office, study, or cozy reading nook.
Enjoy the convenience of a 2-car garage with direct access to the unit—plus, you have two entrances to choose from: a front entrance or access through your garage.
Located in a sought-after community with close proximity to parks, schools, shopping, and dining, this condo combines modern upgrades with unbeatable convenience. Don’t miss the chance to make this gorgeous condo your new home!
Schedule a showing today!
Location
State MD
County Prince Georges
Zoning LAUR
Rooms
Main Level Bedrooms 1
Interior
Interior Features Breakfast Area, Entry Level Bedroom, Floor Plan - Open, Kitchen - Gourmet, Upgraded Countertops
Hot Water Natural Gas
Heating Forced Air
Cooling Central A/C
Flooring Luxury Vinyl Plank
Equipment Built-In Microwave, Dishwasher, Disposal, Stainless Steel Appliances, Stove
Fireplace N
Appliance Built-In Microwave, Dishwasher, Disposal, Stainless Steel Appliances, Stove
Heat Source Natural Gas
Exterior
Garage Additional Storage Area, Covered Parking, Garage - Front Entry
Garage Spaces 1.0
Amenities Available Common Grounds
Waterfront N
Water Access N
Accessibility None
Parking Type Attached Garage
Attached Garage 1
Total Parking Spaces 1
Garage Y
Building
Story 1
Unit Features Garden 1 - 4 Floors
Sewer Public Sewer
Water Public
Architectural Style Traditional
Level or Stories 1
Additional Building Above Grade, Below Grade
New Construction N
Schools
School District Prince George'S County Public Schools
Others
Pets Allowed Y
HOA Fee Include Common Area Maintenance,Ext Bldg Maint,Snow Removal,Trash,All Ground Fee
Senior Community No
Tax ID 17101040401
Ownership Condominium
Special Listing Condition Standard
Pets Description No Pet Restrictions


1619 Walnut St 4th FL, Philadelphia, PA, 19103, United States






