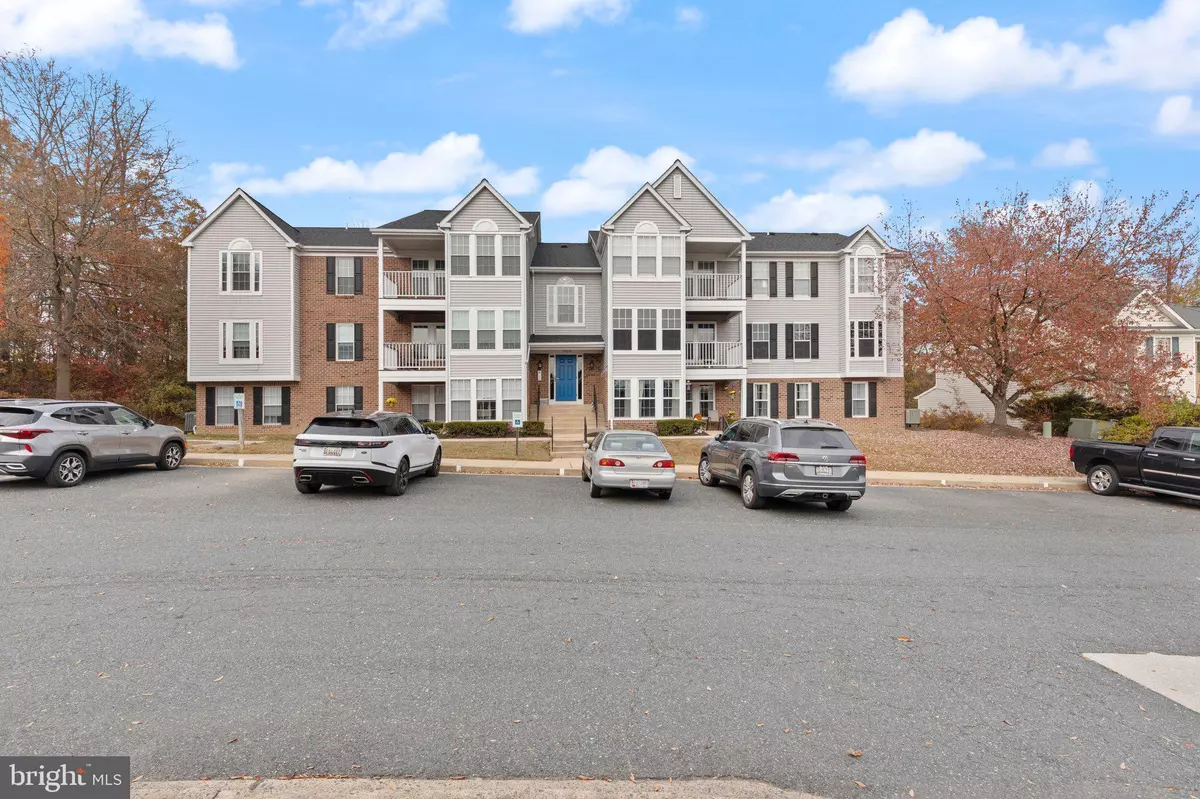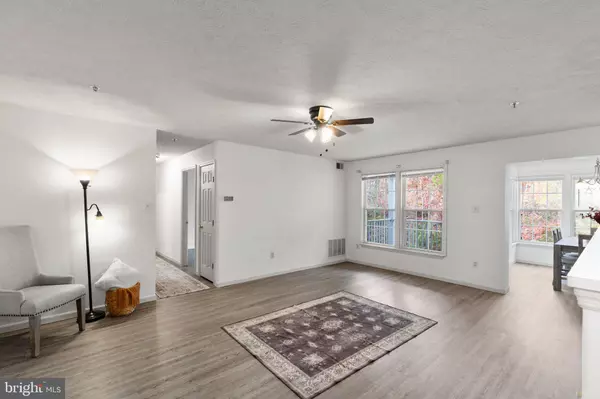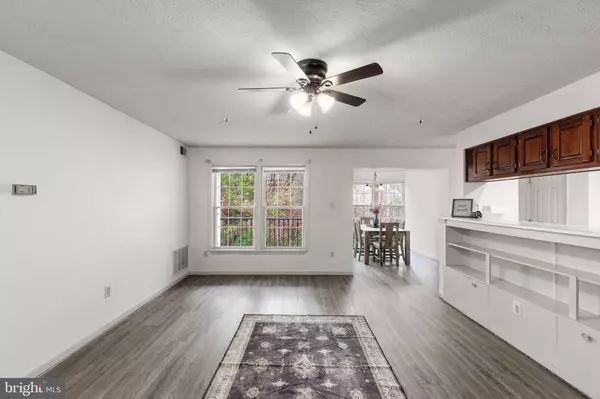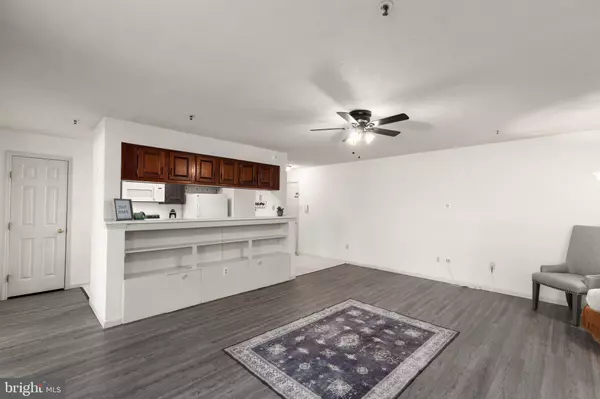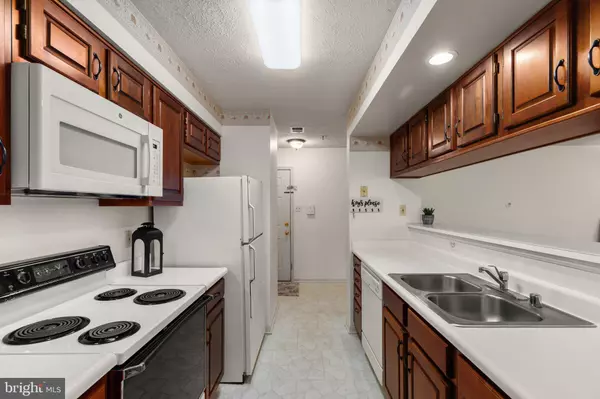
2 Beds
2 Baths
1,077 SqFt
2 Beds
2 Baths
1,077 SqFt
Key Details
Property Type Condo
Sub Type Condo/Co-op
Listing Status Under Contract
Purchase Type For Sale
Square Footage 1,077 sqft
Price per Sqft $185
Subdivision Riverside
MLS Listing ID MDHR2037484
Style Traditional
Bedrooms 2
Full Baths 2
Condo Fees $270/mo
HOA Fees $44/qua
HOA Y/N Y
Abv Grd Liv Area 1,077
Originating Board BRIGHT
Year Built 1993
Annual Tax Amount $1,471
Tax Year 2024
Property Description
Location
State MD
County Harford
Zoning R4
Rooms
Main Level Bedrooms 2
Interior
Interior Features Ceiling Fan(s)
Hot Water Electric
Heating Heat Pump(s)
Cooling Ceiling Fan(s), Central A/C
Flooring Laminate Plank, Laminated
Equipment Built-In Microwave, Dishwasher, Disposal, Dryer - Electric, Exhaust Fan, Refrigerator, Stove, Washer
Fireplace N
Appliance Built-In Microwave, Dishwasher, Disposal, Dryer - Electric, Exhaust Fan, Refrigerator, Stove, Washer
Heat Source Electric
Laundry Main Floor, Washer In Unit, Dryer In Unit
Exterior
Exterior Feature Balcony
Amenities Available Common Grounds, Tennis Courts, Tot Lots/Playground, Pool Mem Avail
Waterfront N
Water Access N
Accessibility None
Porch Balcony
Garage N
Building
Story 1
Unit Features Garden 1 - 4 Floors
Sewer Public Sewer
Water Public
Architectural Style Traditional
Level or Stories 1
Additional Building Above Grade, Below Grade
New Construction N
Schools
School District Harford County Public Schools
Others
Pets Allowed Y
HOA Fee Include Lawn Maintenance,Snow Removal,Reserve Funds,Common Area Maintenance,Ext Bldg Maint,Insurance
Senior Community No
Tax ID 1301263196
Ownership Condominium
Security Features Main Entrance Lock
Acceptable Financing Conventional, Cash
Horse Property N
Listing Terms Conventional, Cash
Financing Conventional,Cash
Special Listing Condition Standard
Pets Description Size/Weight Restriction


1619 Walnut St 4th FL, Philadelphia, PA, 19103, United States

