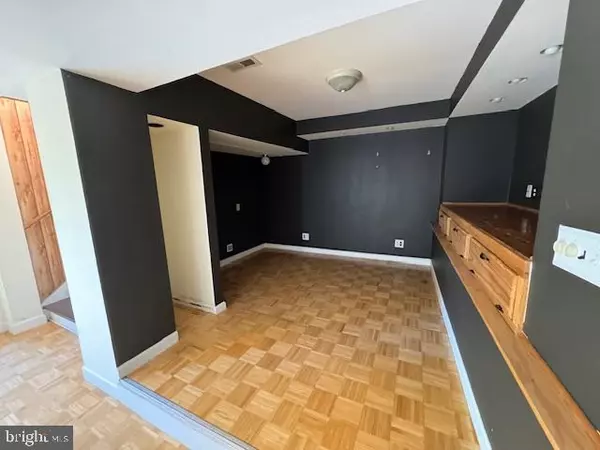
3 Beds
2 Baths
1,574 SqFt
3 Beds
2 Baths
1,574 SqFt
Key Details
Property Type Single Family Home
Sub Type Detached
Listing Status Active
Purchase Type For Rent
Square Footage 1,574 sqft
Subdivision Shen Farms Timberline
MLS Listing ID VAWR2009592
Style Bungalow
Bedrooms 3
Full Baths 1
Half Baths 1
HOA Y/N N
Abv Grd Liv Area 1,118
Originating Board BRIGHT
Year Built 1990
Lot Size 2.250 Acres
Acres 2.25
Property Description
Location
State VA
County Warren
Zoning R
Rooms
Basement Other
Main Level Bedrooms 2
Interior
Interior Features Family Room Off Kitchen, Pantry, Wood Floors
Hot Water Natural Gas
Heating Forced Air, Heat Pump - Gas BackUp
Cooling Central A/C, Heat Pump(s)
Fireplaces Number 1
Equipment Cooktop, Dishwasher, Disposal, Dryer - Electric, Icemaker, Oven - Wall, Refrigerator, Washer, Water Heater
Fireplace Y
Window Features Double Pane
Appliance Cooktop, Dishwasher, Disposal, Dryer - Electric, Icemaker, Oven - Wall, Refrigerator, Washer, Water Heater
Heat Source Electric, Propane - Leased
Exterior
Waterfront N
Water Access N
View Mountain, Scenic Vista, Trees/Woods
Accessibility None
Parking Type Driveway
Garage N
Building
Story 2
Foundation Crawl Space
Sewer On Site Septic
Water Well
Architectural Style Bungalow
Level or Stories 2
Additional Building Above Grade, Below Grade
New Construction N
Schools
School District Warren County Public Schools
Others
Pets Allowed Y
Senior Community No
Tax ID 15H 2 7
Ownership Other
SqFt Source Estimated
Miscellaneous None
Pets Description Breed Restrictions, Case by Case Basis, Pet Addendum/Deposit


1619 Walnut St 4th FL, Philadelphia, PA, 19103, United States






