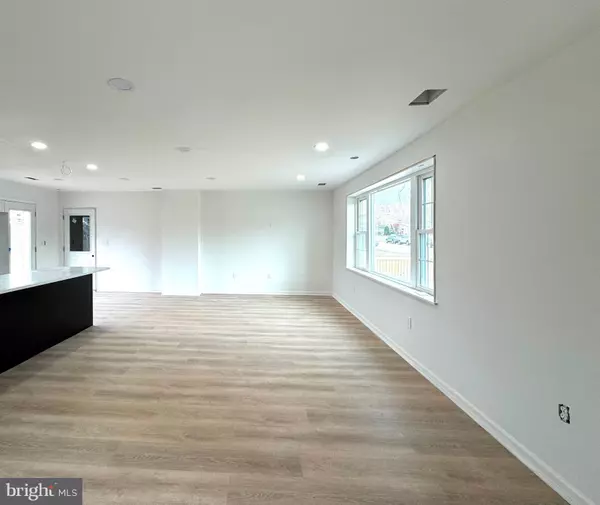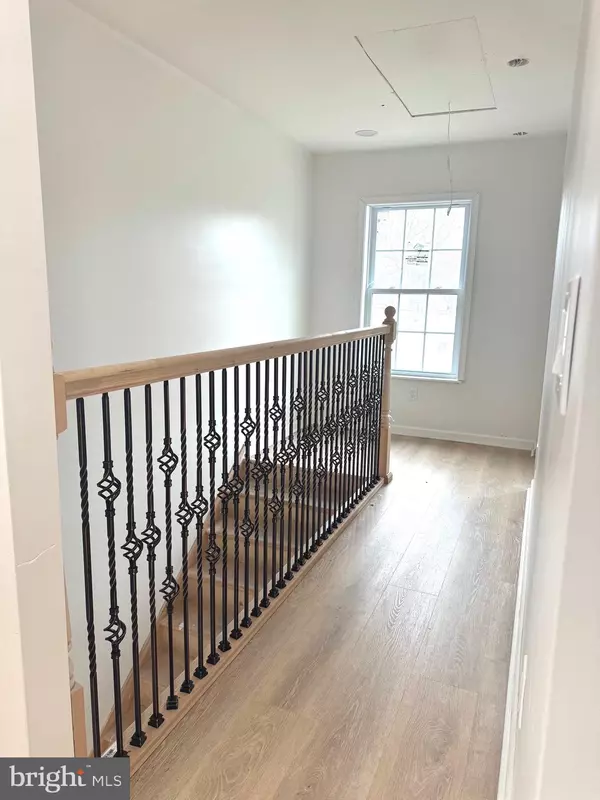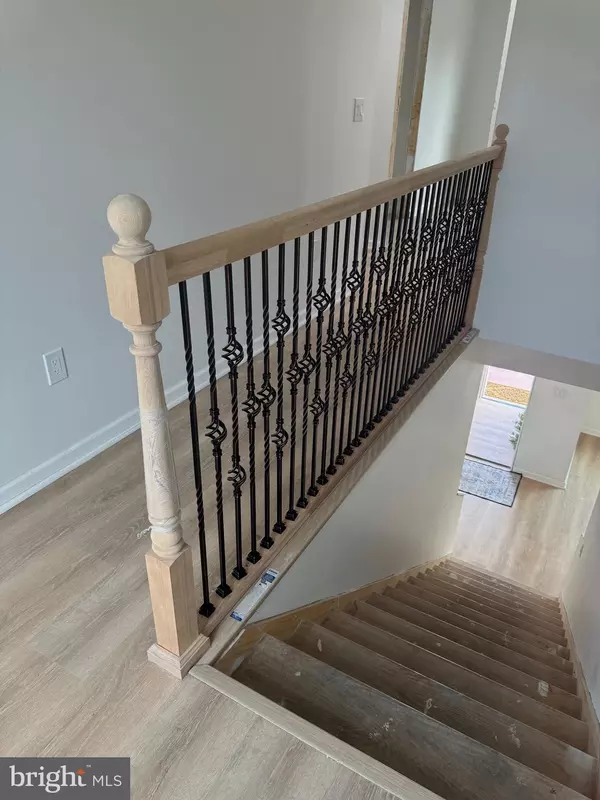
5 Beds
4 Baths
2,806 SqFt
5 Beds
4 Baths
2,806 SqFt
OPEN HOUSE
Sun Nov 24, 12:00pm - 3:30pm
Key Details
Property Type Single Family Home
Sub Type Detached
Listing Status Active
Purchase Type For Sale
Square Footage 2,806 sqft
Price per Sqft $265
Subdivision None Available
MLS Listing ID PACT2086216
Style Colonial,Traditional
Bedrooms 5
Full Baths 2
Half Baths 2
HOA Y/N N
Abv Grd Liv Area 2,006
Originating Board BRIGHT
Year Built 1952
Annual Tax Amount $6,132
Tax Year 2023
Lot Size 9,375 Sqft
Acres 0.22
Lot Dimensions 0.00 x 0.00
Property Description
As soon as you enter, you’re greeted by a thoughtfully designed entry nook with a closet making it as functional as it is welcoming. The main floor has an open-concept layout with almost 9-foot-high ceilings and luxury vinyl plank flooring throughout. The kitchen is a true focal point, with sleek quartz countertops, custom cabinetry, and stainless steel appliances. All new New refrigerator, range, dishwasher, and microwave. The Kitchen opens seamlessly into a bright, airy living room, flooded with natural light from large windows. The formal dining area, with an oversized window overlooking the tree-lined street, is ideal for gatherings. This level also includes a versatile additional room—perfect as an office, playroom, or guest bedroom—as well as a convenient half bathroom for guests.
On the second floor, you’ll find three spacious bedrooms, each with ample closet space and large windows. The master suite is a luxurious retreat, complete with dual closets and an ensuite bathroom featuring ceramic tiles, a double vanity, and a modern stand-up shower. The two additional bedrooms share a hallway bathroom, which is also beautifully finished with ceramic tile, double vanity, and shower tub. Recessed lighting throughout the home provides a bright and elegant ambiance.
The fully finished basement offers additional living space, ideal for a family room, media area, or fitness setup. A half bathroom adds convenience, and a separate outside entrance opens up to the large, flat backyard—a perfect space for outdoor entertaining, gardening, or relaxing.
Situated just outside Phoenixville Borough on a picturesque street with mature trees and sidewalks, this home is located in the desirable Phoenixville School District. Home is conveniently located near Phoenixville Hospital and Phoenixville Library. This extraordinary property won’t last long—schedule your showing today!
Location
State PA
County Chester
Area Phoenixville Boro (10315)
Zoning RESID
Rooms
Other Rooms Living Room, Primary Bedroom, Kitchen, Basement, Bedroom 1, Office, Bathroom 2, Bathroom 3, Attic, Primary Bathroom, Full Bath, Half Bath, Additional Bedroom
Basement Fully Finished, Full, Water Proofing System, Space For Rooms
Main Level Bedrooms 1
Interior
Hot Water Electric
Heating Central
Cooling Central A/C
Flooring Luxury Vinyl Plank
Furnishings Yes
Fireplace N
Heat Source Central
Laundry Basement, Dryer In Unit, Washer In Unit
Exterior
Garage Garage - Front Entry, Inside Access, Oversized, Additional Storage Area, Covered Parking
Garage Spaces 5.0
Waterfront N
Water Access N
Roof Type Architectural Shingle
Accessibility 2+ Access Exits, 36\"+ wide Halls, 32\"+ wide Doors
Attached Garage 1
Total Parking Spaces 5
Garage Y
Building
Lot Description Level
Story 2.5
Foundation Block, Permanent
Sewer Public Sewer
Water Public
Architectural Style Colonial, Traditional
Level or Stories 2.5
Additional Building Above Grade, Below Grade
New Construction N
Schools
Elementary Schools Schuylkill
Middle Schools Phoenixville Area
High Schools Phoenixville Area
School District Phoenixville Area
Others
Senior Community No
Tax ID 15-17 -0132
Ownership Fee Simple
SqFt Source Assessor
Acceptable Financing Cash, Conventional, FHA
Listing Terms Cash, Conventional, FHA
Financing Cash,Conventional,FHA
Special Listing Condition Standard


1619 Walnut St 4th FL, Philadelphia, PA, 19103, United States






