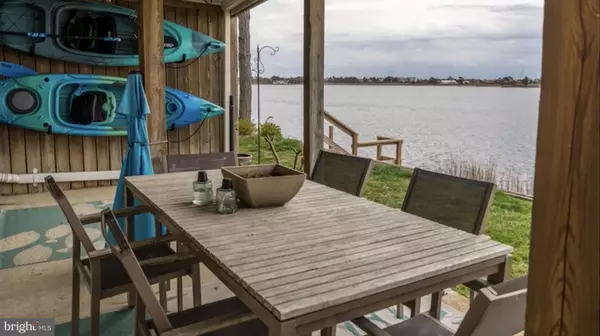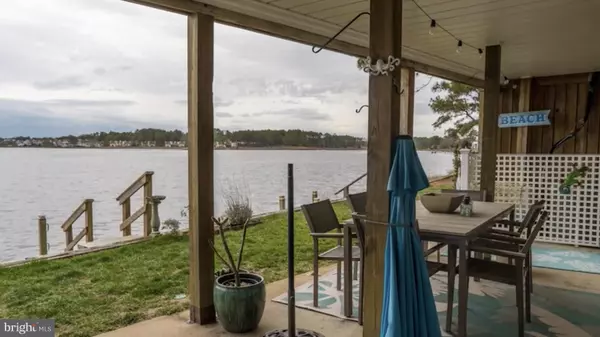
5 Beds
5 Baths
2,571 SqFt
5 Beds
5 Baths
2,571 SqFt
Key Details
Property Type Condo
Sub Type Condo/Co-op
Listing Status Pending
Purchase Type For Sale
Square Footage 2,571 sqft
Price per Sqft $388
Subdivision Salt Pond
MLS Listing ID DESU2073784
Style Coastal,Colonial
Bedrooms 5
Full Baths 4
Half Baths 1
Condo Fees $1,447/ann
HOA Fees $1,962/ann
HOA Y/N Y
Abv Grd Liv Area 2,571
Originating Board BRIGHT
Year Built 1993
Annual Tax Amount $1,429
Tax Year 2024
Lot Size 1,742 Sqft
Acres 0.04
Lot Dimensions 28.00 x 74.00
Property Description
Location
State DE
County Sussex
Area Baltimore Hundred (31001)
Zoning RPC
Rooms
Main Level Bedrooms 5
Interior
Interior Features Attic, Kitchen - Island, Combination Kitchen/Dining, Combination Kitchen/Living, Ceiling Fan(s)
Hot Water Electric
Heating Heat Pump(s)
Cooling Central A/C
Flooring Carpet, Hardwood
Fireplaces Number 1
Fireplaces Type Wood
Equipment Dishwasher, Disposal, Dryer - Electric, Icemaker, Refrigerator, Oven - Self Cleaning, Water Heater
Fireplace Y
Window Features Screens
Appliance Dishwasher, Disposal, Dryer - Electric, Icemaker, Refrigerator, Oven - Self Cleaning, Water Heater
Heat Source Other
Exterior
Exterior Feature Deck(s), Patio(s)
Garage Garage Door Opener
Garage Spaces 2.0
Amenities Available Fitness Center, Jog/Walk Path, Pool - Outdoor, Swimming Pool, Recreational Center, Tennis Courts, Water/Lake Privileges
Waterfront Y
Water Access Y
View Lake, Pond
Roof Type Architectural Shingle
Accessibility Other
Porch Deck(s), Patio(s)
Parking Type Off Street, Driveway, Attached Garage
Attached Garage 2
Total Parking Spaces 2
Garage Y
Building
Story 3
Foundation Block
Sewer Private Sewer
Water Private
Architectural Style Coastal, Colonial
Level or Stories 3
Additional Building Above Grade, Below Grade
New Construction N
Schools
School District Indian River
Others
Pets Allowed Y
HOA Fee Include None
Senior Community No
Tax ID 134-13.00-1715.00
Ownership Fee Simple
SqFt Source Assessor
Horse Property N
Special Listing Condition Standard
Pets Description No Pet Restrictions


1619 Walnut St 4th FL, Philadelphia, PA, 19103, United States





