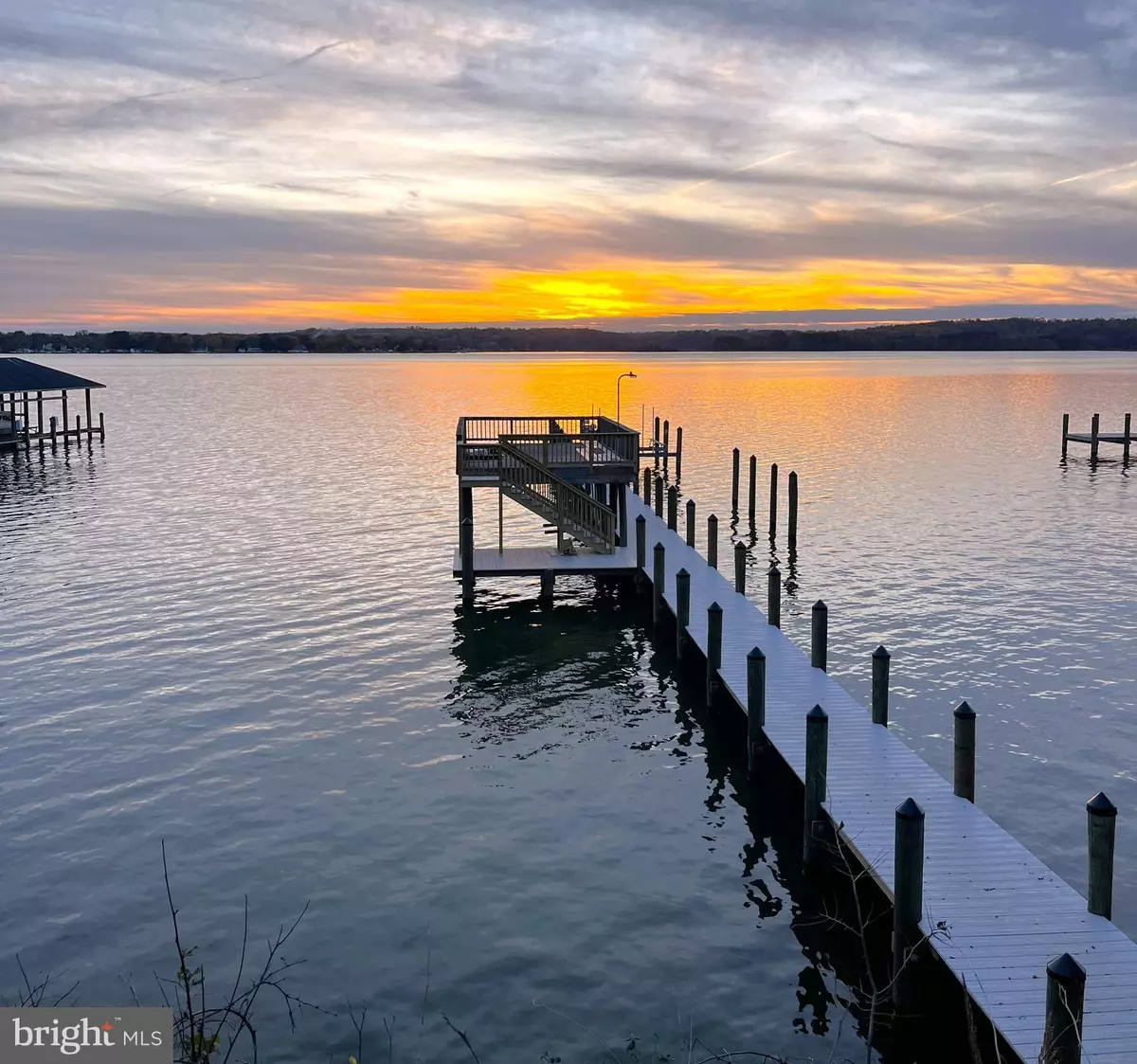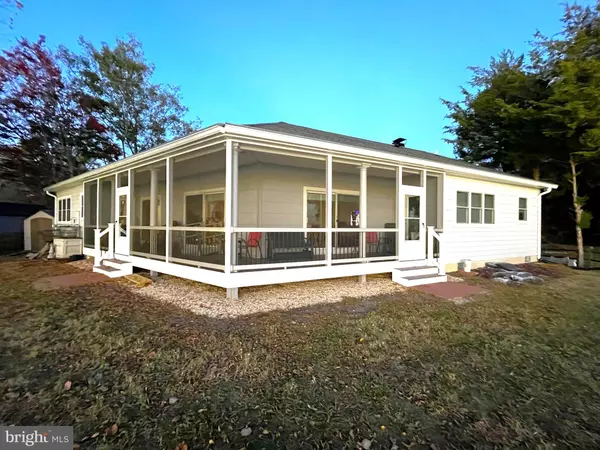
3 Beds
4 Baths
2,118 SqFt
3 Beds
4 Baths
2,118 SqFt
Key Details
Property Type Single Family Home
Sub Type Detached
Listing Status Coming Soon
Purchase Type For Sale
Square Footage 2,118 sqft
Price per Sqft $566
Subdivision Patuxent View
MLS Listing ID MDCA2018386
Style Ranch/Rambler
Bedrooms 3
Full Baths 3
Half Baths 1
HOA Fees $65/ann
HOA Y/N Y
Abv Grd Liv Area 2,118
Originating Board BRIGHT
Year Built 2006
Annual Tax Amount $6,583
Tax Year 2024
Lot Size 0.346 Acres
Acres 0.35
Property Description
Open floor plan, cherry kitchen cabinets with tiled floor, new lighting, dishwasher! Beverage cooler & upgraded refrigerator! Gas fireplace! 3 Bedrooms with private baths + a hall bath. Separate laundry room. Wood floors throughout.
Location
State MD
County Calvert
Zoning R
Rooms
Main Level Bedrooms 3
Interior
Interior Features Attic, Ceiling Fan(s), Combination Kitchen/Dining, Entry Level Bedroom, Family Room Off Kitchen, Floor Plan - Open, Kitchen - Gourmet, Kitchen - Island, Pantry, Primary Bath(s), Primary Bedroom - Bay Front, Recessed Lighting, Upgraded Countertops, Walk-in Closet(s), Wood Floors
Hot Water Tankless, Propane
Heating Heat Pump(s)
Cooling Ceiling Fan(s), Central A/C, Heat Pump(s)
Flooring Hardwood, Carpet, Tile/Brick
Fireplaces Number 1
Fireplaces Type Gas/Propane
Equipment Dishwasher, Dryer - Electric, ENERGY STAR Refrigerator, Exhaust Fan, Extra Refrigerator/Freezer, Icemaker, Oven/Range - Electric, Stainless Steel Appliances, Trash Compactor, Washer, Water Heater - Tankless
Fireplace Y
Window Features Sliding
Appliance Dishwasher, Dryer - Electric, ENERGY STAR Refrigerator, Exhaust Fan, Extra Refrigerator/Freezer, Icemaker, Oven/Range - Electric, Stainless Steel Appliances, Trash Compactor, Washer, Water Heater - Tankless
Heat Source Electric
Laundry Main Floor
Exterior
Exterior Feature Porch(es), Wrap Around, Roof, Screened
Garage Garage - Front Entry, Garage Door Opener, Inside Access
Garage Spaces 2.0
Fence Vinyl, Split Rail
Utilities Available Cable TV Available, Electric Available, Propane
Amenities Available Beach, Boat Dock/Slip, Pier/Dock, Water/Lake Privileges
Waterfront Y
Waterfront Description Private Dock Site,Sandy Beach
Water Access Y
Water Access Desc Private Access,Fishing Allowed,Boat - Powered,Personal Watercraft (PWC)
View River, Scenic Vista, Water
Roof Type Asphalt
Accessibility 32\"+ wide Doors, 36\"+ wide Halls, Entry Slope <1', Level Entry - Main
Porch Porch(es), Wrap Around, Roof, Screened
Parking Type Attached Garage
Attached Garage 2
Total Parking Spaces 2
Garage Y
Building
Lot Description Backs - Open Common Area, Bulkheaded, Cul-de-sac, Fishing Available, Landscaping, No Thru Street
Story 1
Foundation Crawl Space
Sewer Private Septic Tank
Water Well
Architectural Style Ranch/Rambler
Level or Stories 1
Additional Building Above Grade, Below Grade
Structure Type 9'+ Ceilings,High
New Construction N
Schools
Elementary Schools Barstow
Middle Schools Calvert
High Schools Calvert
School District Calvert County Public Schools
Others
Pets Allowed Y
HOA Fee Include Insurance,Pier/Dock Maintenance
Senior Community No
Tax ID 0502046377
Ownership Fee Simple
SqFt Source Assessor
Security Features Exterior Cameras
Acceptable Financing Cash, Conventional, FHA, VA
Horse Property N
Listing Terms Cash, Conventional, FHA, VA
Financing Cash,Conventional,FHA,VA
Special Listing Condition Standard
Pets Description No Pet Restrictions


1619 Walnut St 4th FL, Philadelphia, PA, 19103, United States






