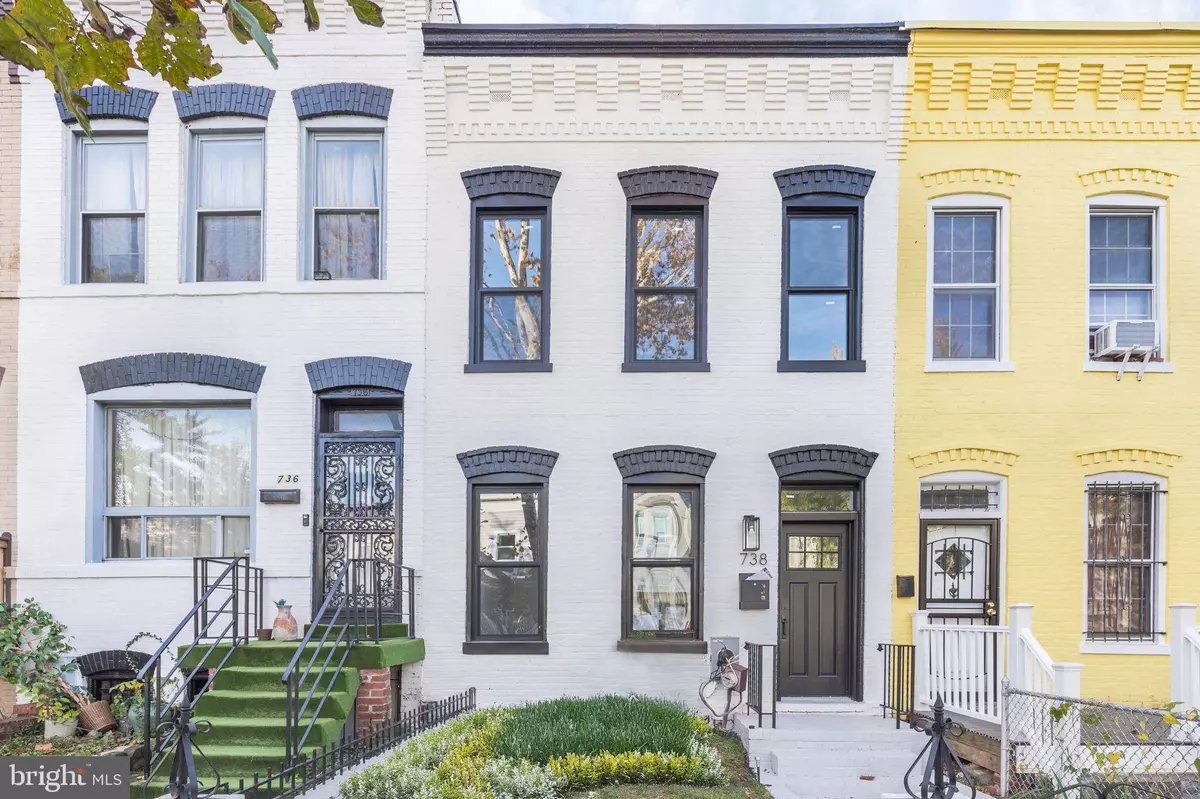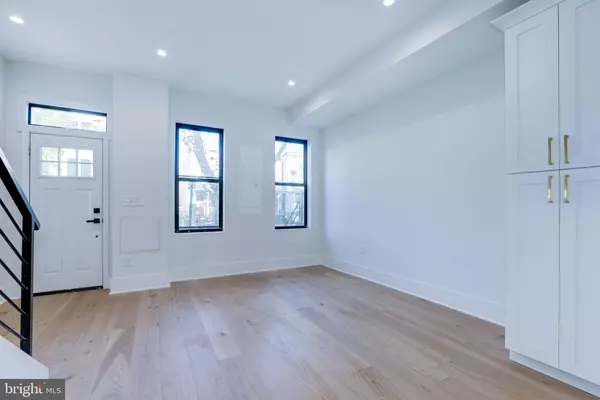
3 Beds
3 Baths
1,536 SqFt
3 Beds
3 Baths
1,536 SqFt
Key Details
Property Type Townhouse
Sub Type Interior Row/Townhouse
Listing Status Active
Purchase Type For Sale
Square Footage 1,536 sqft
Price per Sqft $602
Subdivision Columbia Heights
MLS Listing ID DCDC2165748
Style Contemporary
Bedrooms 3
Full Baths 3
HOA Y/N N
Abv Grd Liv Area 1,536
Originating Board BRIGHT
Year Built 1910
Annual Tax Amount $4,186
Tax Year 2023
Lot Size 2,209 Sqft
Acres 0.05
Property Description
The adjacent dining room, with French doors leading to the expansive backyard, can easily be converted into a fourth bedroom if needed. A full bathroom on the main level adds extra convenience. Upstairs, you'll find three bedrooms and two additional full baths. The luxurious primary bedroom includes an en-suite bathroom with a double vanity and standing shower, while the other two bedrooms share a third full bathroom. The upper level also includes a laundry area for added ease.
The backyard boasts two parking spaces with a garage door, a spacious patio, flower beds, and green spaces for daily relaxation and a new storage shed, adding even more convenience. This home has been completely transformed, featuring a new roof, new windows, new HVAC system, new kitchen, new bathrooms, fresh paint, new floorings, new doors, and new lighting throughout.
Located in the vibrant Columbia Heights neighborhood, this property offers classic charm near lively restaurants, embassies, and the beauty of Rock Creek Park—all just minutes from downtown DC. This is a ROW HOUSE with spacious outdoor space. NO HOA fee, NO CONDO fee. Come see your future home and enjoy the best of urban living, both indoors and out!
Location
State DC
County Washington
Zoning NONE
Rooms
Other Rooms Living Room, Dining Room, Primary Bedroom, Bedroom 2, Bedroom 3, Kitchen, Bathroom 2, Primary Bathroom
Interior
Hot Water Natural Gas
Heating Hot Water
Cooling Central A/C
Fireplace N
Heat Source Natural Gas
Exterior
Garage Spaces 2.0
Water Access N
Accessibility None
Total Parking Spaces 2
Garage N
Building
Story 2
Foundation Concrete Perimeter
Sewer Public Sewer
Water Public
Architectural Style Contemporary
Level or Stories 2
Additional Building Above Grade, Below Grade
New Construction N
Schools
School District District Of Columbia Public Schools
Others
Senior Community No
Tax ID 2893//0857
Ownership Fee Simple
SqFt Source Assessor
Special Listing Condition Standard


1619 Walnut St 4th FL, Philadelphia, PA, 19103, United States






