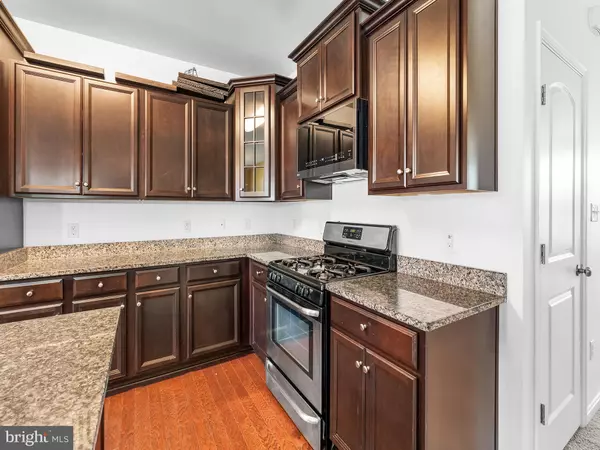
3 Beds
3 Baths
2,300 SqFt
3 Beds
3 Baths
2,300 SqFt
Key Details
Property Type Condo
Sub Type Condo/Co-op
Listing Status Active
Purchase Type For Sale
Square Footage 2,300 sqft
Price per Sqft $193
Subdivision Woodmore Towne Centre
MLS Listing ID MDPG2131152
Style Traditional
Bedrooms 3
Full Baths 2
Half Baths 1
Condo Fees $233/mo
HOA Fees $139/mo
HOA Y/N Y
Abv Grd Liv Area 2,300
Originating Board BRIGHT
Year Built 2016
Annual Tax Amount $6,389
Tax Year 2024
Property Description
Large living and dining areas complement the home's inviting open floor plan. With its contemporary appliances and ample storage space, the kitchen is truly well-appointed. Additionally, there is a breakfast counter and a family room that leads to a balcony, perfect for taking in the scenery. With its two large walk-in closets, private ensuite bathroom, and balcony, the main suite is an ideal haven for relaxing and enjoying sunset views. Notable features also include a laundry room with plenty of storage and bedrooms with large closets and additional shelving.
Guests can enjoy resort-style amenities like a tennis court, swimming pool, and plenty of parking in the community's outdoor spaces. The homeowner association handles watering, landscaping, garbage and recycling, snow removal, and exterior repairs, and your one-car garage provides plenty of space for storage. Ideally situated for easy access to major roads, subway stops, and FedEx Field, while still offering enough seclusion for a peaceful stay. Seize the opportunity to personalize this charming and adaptable home. Book your viewing today!
Location
State MD
County Prince Georges
Zoning RESIDENTIAL
Rooms
Main Level Bedrooms 3
Interior
Hot Water Natural Gas
Heating Central
Cooling Central A/C
Fireplace N
Heat Source Electric
Exterior
Garage Garage - Rear Entry
Garage Spaces 1.0
Amenities Available Jog/Walk Path, Pool - Outdoor, Tennis Courts, Tot Lots/Playground, Community Center, Security
Waterfront N
Water Access N
Accessibility None
Total Parking Spaces 1
Garage Y
Building
Story 4
Foundation Concrete Perimeter
Sewer Public Septic
Water Public
Architectural Style Traditional
Level or Stories 4
Additional Building Above Grade, Below Grade
New Construction N
Schools
School District Prince George'S County Public Schools
Others
Pets Allowed Y
HOA Fee Include Lawn Maintenance,Snow Removal,Trash,Water
Senior Community No
Tax ID 17135591901
Ownership Condominium
Special Listing Condition Standard
Pets Description Case by Case Basis


1619 Walnut St 4th FL, Philadelphia, PA, 19103, United States






