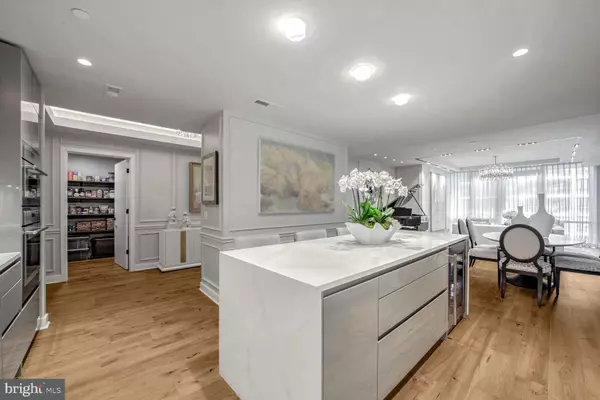
2 Beds
2 Baths
1,769 SqFt
2 Beds
2 Baths
1,769 SqFt
Key Details
Property Type Condo
Sub Type Condo/Co-op
Listing Status Active
Purchase Type For Sale
Square Footage 1,769 sqft
Price per Sqft $886
Subdivision Rosslyn
MLS Listing ID VAAR2050388
Style Contemporary
Bedrooms 2
Full Baths 2
Condo Fees $1,650/mo
HOA Y/N N
Abv Grd Liv Area 1,769
Originating Board BRIGHT
Year Built 2021
Tax Year 2021
Property Description
Community offers fitness center, 24 hour conceirge, meeting room, on site manager, gracious lobby, hotel quality pool deck, and an amazing rooftop clubroom with grills and the most envious long views in northern Virginia. There are so many nice restaurants close by; there are sure to be some new favorites.
For the resident with exquisite taste, THIS IS IT.
Location
State VA
County Arlington
Rooms
Main Level Bedrooms 2
Interior
Interior Features Bathroom - Walk-In Shower, Wood Floors, Window Treatments, Walk-in Closet(s), Upgraded Countertops, Recessed Lighting, Kitchen - Island, Kitchen - Gourmet, Floor Plan - Open, Entry Level Bedroom, Dining Area
Hot Water Natural Gas
Heating Forced Air
Cooling Heat Pump(s)
Flooring Hardwood
Equipment Built-In Microwave, Cooktop, Dishwasher, Disposal, Dryer, Dryer - Front Loading, Energy Efficient Appliances, ENERGY STAR Clothes Washer, ENERGY STAR Dishwasher, ENERGY STAR Freezer, Exhaust Fan, ENERGY STAR Refrigerator, Icemaker, Oven - Wall, Oven/Range - Electric, Range Hood, Refrigerator, Washer - Front Loading
Fireplace N
Window Features Double Pane,Energy Efficient,Screens
Appliance Built-In Microwave, Cooktop, Dishwasher, Disposal, Dryer, Dryer - Front Loading, Energy Efficient Appliances, ENERGY STAR Clothes Washer, ENERGY STAR Dishwasher, ENERGY STAR Freezer, Exhaust Fan, ENERGY STAR Refrigerator, Icemaker, Oven - Wall, Oven/Range - Electric, Range Hood, Refrigerator, Washer - Front Loading
Heat Source Electric
Laundry Dryer In Unit, Has Laundry, Main Floor, Washer In Unit
Exterior
Garage Underground
Garage Spaces 2.0
Parking On Site 2
Amenities Available Concierge, Elevator, Fitness Center, Pool - Outdoor, Party Room
Waterfront N
Water Access N
Accessibility No Stairs, Roll-in Shower
Parking Type Parking Garage
Total Parking Spaces 2
Garage Y
Building
Story 1
Unit Features Hi-Rise 9+ Floors
Sewer Public Sewer
Water Public
Architectural Style Contemporary
Level or Stories 1
Additional Building Above Grade
Structure Type 9'+ Ceilings
New Construction N
Schools
Elementary Schools Francis Scott Key
Middle Schools Williamsburg
High Schools Yorktown
School District Arlington County Public Schools
Others
Pets Allowed Y
HOA Fee Include Gas,Management,Trash,Water
Senior Community No
Tax ID 16-033-034
Ownership Condominium
Security Features 24 hour security,Smoke Detector,Sprinkler System - Indoor,Resident Manager,Main Entrance Lock,Exterior Cameras,Desk in Lobby
Horse Property N
Special Listing Condition Standard
Pets Description Number Limit


1619 Walnut St 4th FL, Philadelphia, PA, 19103, United States






