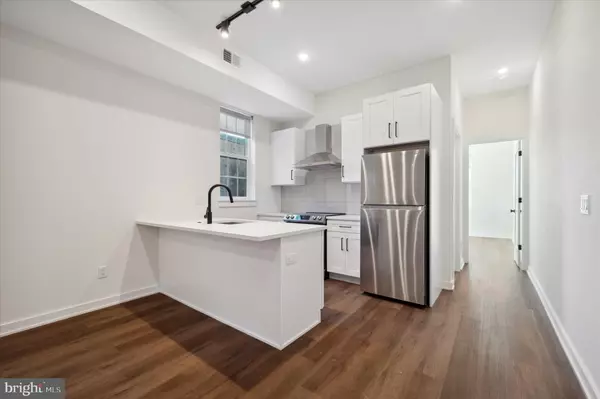
2 Beds
2 Baths
750 SqFt
2 Beds
2 Baths
750 SqFt
Key Details
Property Type Single Family Home, Condo
Sub Type Unit/Flat/Apartment
Listing Status Active
Purchase Type For Rent
Square Footage 750 sqft
Subdivision Kensington
MLS Listing ID PAPH2415826
Style Traditional
Bedrooms 2
Full Baths 2
Abv Grd Liv Area 750
Originating Board BRIGHT
Year Built 2023
Property Description
The 01 layout is one of our most desirable in the complex. Featuring a generous living area, a spacious quartz island perfect for barstool seating, upgraded appliance packages, contemporary shaker cabinetry, and a bedroom layout spacious enough for a King-size bed.
Nestled just a few steps from Front Street, Aston Lofts offers unparalleled convenience to local favorites like Rowhome Coffee, Stelios, Philadelphia Brewing Company, and Sidekicks Sports Bar. Experience modern living with a touch of sophistication at Aston Lofts!
SAMPLE PHOTOS: Please note that our photographer is scheduled to photograph this unit next week. The photos included here are of a similar (not exact) layout in the building. The finishes are all the same.
LEASING CONCESSION: Approved prospects will only be required to pay 2 months rent (first + security) to move in.
Location
State PA
County Philadelphia
Area 19133 (19133)
Zoning RSA-5
Rooms
Basement Fully Finished
Main Level Bedrooms 2
Interior
Interior Features Combination Kitchen/Living, Floor Plan - Open, Kitchen - Island, Upgraded Countertops, Walk-in Closet(s), Wood Floors
Hot Water Electric
Heating Central
Cooling Central A/C
Equipment Dishwasher, Dryer, Freezer, Icemaker, Microwave, Refrigerator, Stove, Washer
Appliance Dishwasher, Dryer, Freezer, Icemaker, Microwave, Refrigerator, Stove, Washer
Heat Source Electric
Laundry Washer In Unit, Dryer In Unit
Exterior
Waterfront N
Water Access N
Accessibility None
Parking Type On Street
Garage N
Building
Story 3
Unit Features Garden 1 - 4 Floors
Sewer Public Sewer
Water Public
Architectural Style Traditional
Level or Stories 3
Additional Building Above Grade, Below Grade
New Construction Y
Schools
School District The School District Of Philadelphia
Others
Pets Allowed Y
Senior Community No
Tax ID 881000116
Ownership Other
Security Features Intercom
Pets Description Case by Case Basis


1619 Walnut St 4th FL, Philadelphia, PA, 19103, United States






