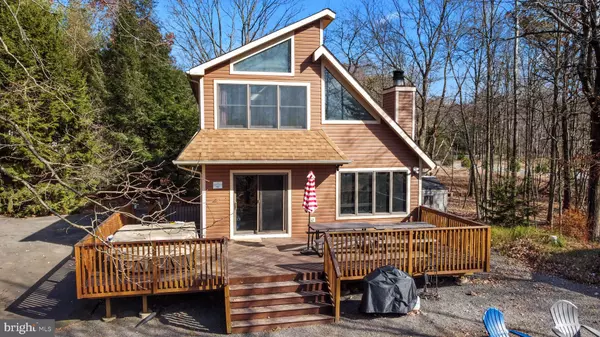
3 Beds
2 Baths
1,533 SqFt
3 Beds
2 Baths
1,533 SqFt
Key Details
Property Type Single Family Home
Sub Type Detached
Listing Status Active
Purchase Type For Sale
Square Footage 1,533 sqft
Price per Sqft $456
Subdivision Brier Crest Woods
MLS Listing ID PAMR2004050
Style Contemporary
Bedrooms 3
Full Baths 2
HOA Fees $1,060/ann
HOA Y/N Y
Abv Grd Liv Area 1,533
Originating Board BRIGHT
Year Built 1983
Tax Year 2021
Lot Size 0.470 Acres
Acres 0.47
Lot Dimensions 100.00 x 205.00
Property Description
This property is an exceptional rental opportunity with a strong record of consistent bookings and year-round popularity among guests. Charming and well-loved, this home has proven to be a high-performing investment that’s fully operational and ready to generate income from day one.
Inside, the open and inviting living area boasts a cozy fireplace and a naturally lit eat-in kitchen with granite tops, creating the perfect space to relax and entertain. The game room offers endless indoor entertainment, featuring a variety of table games, a large projector screen, an Xbox, a pool table, and even a telescope for stargazing. There's something for everyone to enjoy!
The private backyard is perfect for outdoor relaxation. Enjoy the expansive deck, complete with a grill for outdoor cooking and a cozy fire pit—ideal for relaxing evenings and effortless outdoor entertaining while enjoying the scenic views. A hot tub at the cottage offers cozy relaxation year-round, perfect for unwinding and enjoying the views.
A flexible spare room in the cottage can be easily adapted as a 4th bedroom, a home office, or a personalized space to suit your needs.
This Lakefront house also includes a climate-controlled she-shed, offering versatile additional living space that can be comfortably used year-round.
Recently upgraded to enhance comfort and style, this cozy property features a brand-new central AC system (installed in 2022), a new water heater, updated kitchen floors, and new stainless-steel appliances. Convenience is at its best with a new washer and dryer, an improved driveway, and 2 new sump pumps, while a top-of-the-line water improvement system ensures high-quality water for you and your guests. Recently upgraded to ensure year-round comfort, the home features a newer 8-zone HVAC system, a wood-burning fireplace, and a new 200-amp electric panel with an updated electric meter for seamless living.
Just minutes from Boulder Lake and surrounded by lush walking trails, this home invites you to enjoy all-season outdoor activities right at your doorstep. With ample parking for 10+ vehicles, space for RV and low community dues, this tranquil property offers the ideal blend of modern convenience, relaxation, and outdoor adventure in a welcoming, low-dues community. This charming house is located just under 3 hrs. away from NYC and less than 2 hours from Philadelphia.
Why wait? Make an appointment to see this beauty and make it your own!
Home is being sold fully furnished.
Location
State PA
County Monroe
Area Tunkhannock Twp (13520)
Zoning 0389
Rooms
Main Level Bedrooms 2
Interior
Interior Features Kitchen - Island, Bathroom - Tub Shower, Breakfast Area, Ceiling Fan(s), Combination Kitchen/Dining, Efficiency, Exposed Beams, Floor Plan - Open, Kitchen - Eat-In, Recessed Lighting, Skylight(s), Upgraded Countertops, Water Treat System
Hot Water Electric, 60+ Gallon Tank
Heating Zoned, Central, Forced Air
Cooling Central A/C, Programmable Thermostat, Zoned
Flooring Luxury Vinyl Plank
Fireplaces Number 1
Fireplaces Type Wood
Inclusions The sale includes everything displayed - indoor/outdoor furniture, light fixtures, hot tub, grill, washer, dryer, TVs, pool table, artwork, kitchen utensils and accessories, appliances, portable hvac systems and equipment.
Equipment Dishwasher, Dryer, Dryer - Electric, Energy Efficient Appliances, Microwave, Oven/Range - Electric, Refrigerator, Stainless Steel Appliances, Washer, Water Heater, Water Heater - High-Efficiency
Furnishings Yes
Fireplace Y
Window Features Energy Efficient
Appliance Dishwasher, Dryer, Dryer - Electric, Energy Efficient Appliances, Microwave, Oven/Range - Electric, Refrigerator, Stainless Steel Appliances, Washer, Water Heater, Water Heater - High-Efficiency
Heat Source Electric
Laundry Main Floor
Exterior
Exterior Feature Deck(s), Wrap Around
Garage Spaces 9.0
Amenities Available Beach, Common Grounds, Lake, Club House, Tennis Courts, Volleyball Courts, Tot Lots/Playground, Water/Lake Privileges, Picnic Area, Boat Ramp, Basketball Courts
Waterfront Y
Water Access Y
View Lake, Panoramic, Water
Roof Type Architectural Shingle
Street Surface Black Top,Gravel,Paved
Accessibility None
Porch Deck(s), Wrap Around
Parking Type Driveway, Off Street
Total Parking Spaces 9
Garage N
Building
Lot Description Partly Wooded, Rear Yard, Year Round Access
Story 2
Foundation Crawl Space
Sewer On Site Septic
Water Well, Private
Architectural Style Contemporary
Level or Stories 2
Additional Building Above Grade, Below Grade
Structure Type Vaulted Ceilings
New Construction N
Schools
School District Pocono Mountain
Others
Pets Allowed Y
HOA Fee Include Trash,Road Maintenance,Pier/Dock Maintenance,Common Area Maintenance
Senior Community No
Tax ID 20-630202-78-0011
Ownership Fee Simple
SqFt Source Assessor
Security Features Security System,Monitored,Exterior Cameras,Carbon Monoxide Detector(s)
Acceptable Financing Cash, Conventional, VA
Listing Terms Cash, Conventional, VA
Financing Cash,Conventional,VA
Special Listing Condition Standard
Pets Description No Pet Restrictions


1619 Walnut St 4th FL, Philadelphia, PA, 19103, United States






