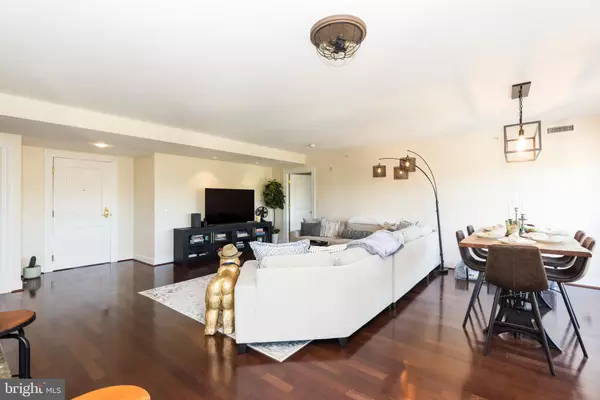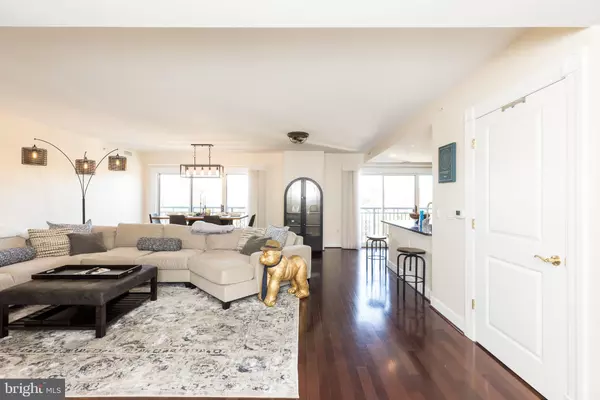
3 Beds
3 Baths
1,822 SqFt
3 Beds
3 Baths
1,822 SqFt
Key Details
Property Type Condo
Sub Type Condo/Co-op
Listing Status Active
Purchase Type For Sale
Square Footage 1,822 sqft
Price per Sqft $795
Subdivision Park Place
MLS Listing ID MDAA2097498
Style Beaux Arts
Bedrooms 3
Full Baths 2
Half Baths 1
Condo Fees $1,121/mo
HOA Y/N N
Abv Grd Liv Area 1,822
Originating Board BRIGHT
Year Built 2007
Annual Tax Amount $12,043
Tax Year 2024
Property Description
Step inside to find a spacious and inviting layout, featuring upgraded appliances that make both everyday living and entertaining a breeze. The open-concept living area flows seamlessly into a modern kitchen, perfect for culinary enthusiasts. Enjoy the ease of maintenance and stylish design throughout, with ample storage and natural light enhancing every room.
The primary suite offers a private retreat, complete with an en-suite bathroom for added luxury. Two additional bedrooms provide flexibility for guests, a home office, or family.
Take advantage of the community amenities, including beautifully landscaped grounds and convenient access to local shops, dining, and parks. pool, party room, dog park, outdoor patio in the back of the building with grills. Front desk is staffed 24/7 for your convenience. A vibrant community that is perfectly located in town.
Experience the charm of Park Place living!
Location
State MD
County Anne Arundel
Zoning CITY OF ANNAPOLIS
Rooms
Main Level Bedrooms 3
Interior
Hot Water Natural Gas
Heating Heat Pump(s)
Cooling Heat Pump(s)
Equipment Built-In Microwave, Dishwasher, Disposal, Dryer, Dryer - Front Loading, Oven/Range - Gas, Range Hood, Refrigerator, Six Burner Stove, Stainless Steel Appliances, Washer
Fireplace N
Appliance Built-In Microwave, Dishwasher, Disposal, Dryer, Dryer - Front Loading, Oven/Range - Gas, Range Hood, Refrigerator, Six Burner Stove, Stainless Steel Appliances, Washer
Heat Source Electric
Exterior
Parking Features Underground
Garage Spaces 3.0
Amenities Available Dog Park, Elevator, Exercise Room, Meeting Room, Party Room, Security
Water Access N
Accessibility 48\"+ Halls
Attached Garage 3
Total Parking Spaces 3
Garage Y
Building
Story 1
Unit Features Mid-Rise 5 - 8 Floors
Sewer Public Sewer
Water Public
Architectural Style Beaux Arts
Level or Stories 1
Additional Building Above Grade, Below Grade
New Construction N
Schools
School District Anne Arundel County Public Schools
Others
Pets Allowed Y
HOA Fee Include Common Area Maintenance,Ext Bldg Maint,Gas,Management,Sewer
Senior Community No
Tax ID 020666790226993
Ownership Condominium
Security Features Exterior Cameras,24 hour security,Desk in Lobby,Resident Manager,Smoke Detector
Special Listing Condition Standard
Pets Allowed Breed Restrictions


1619 Walnut St 4th FL, Philadelphia, PA, 19103, United States






