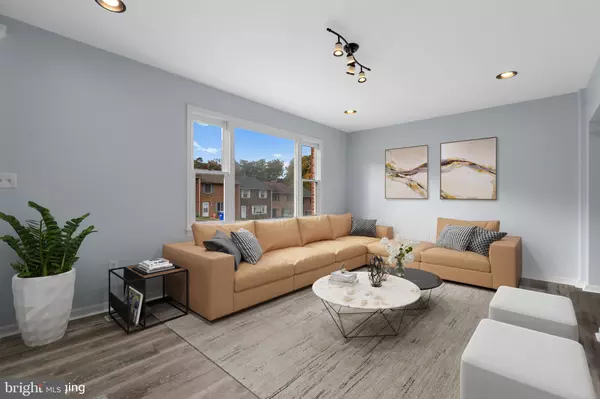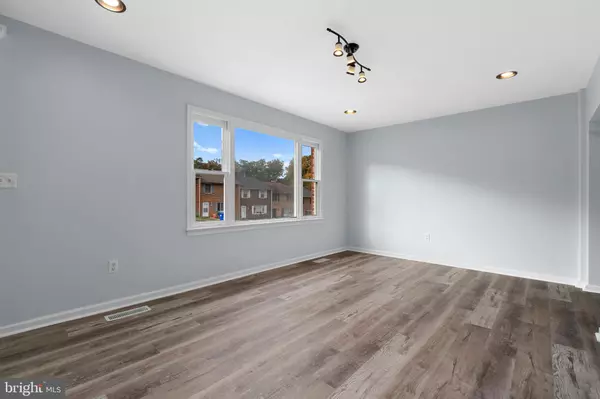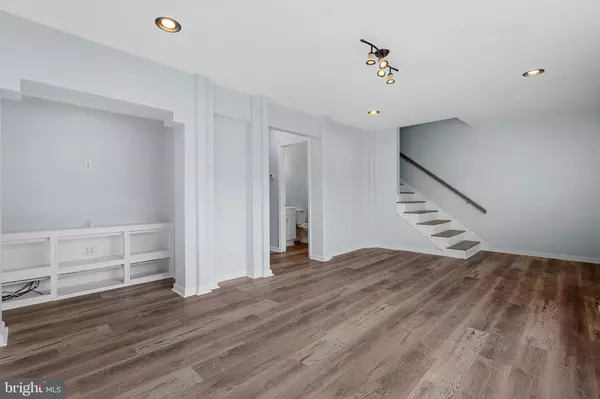
3 Beds
4 Baths
1,364 SqFt
3 Beds
4 Baths
1,364 SqFt
Key Details
Property Type Townhouse
Sub Type Interior Row/Townhouse
Listing Status Pending
Purchase Type For Sale
Square Footage 1,364 sqft
Price per Sqft $234
Subdivision None Available
MLS Listing ID VAST2033754
Style Traditional
Bedrooms 3
Full Baths 2
Half Baths 2
HOA Fees $53/mo
HOA Y/N Y
Abv Grd Liv Area 1,364
Originating Board BRIGHT
Year Built 1986
Annual Tax Amount $2,019
Tax Year 2022
Lot Size 2,696 Sqft
Acres 0.06
Property Description
Upper level includes a Primary bedroom with ceiling fan and lots of light. The Primary Bathroom features newer vanity and ceramic tile. Two additional bedrooms both with ceiling fans. Full Hall Bath.
Fully Finished Basement gives lots of additional space. Recreation room for entertaining. Ceramic floors, recessed lights, powder room and walk-out to rear patio and wooded privacy. Full size washer and dryer and extra storage space. Roof is only 3 years old. Fresh Paint throughout. Close to major commutes, shopping and restaurants.
Location
State VA
County Stafford
Zoning R2
Rooms
Basement Combination, Daylight, Full, Fully Finished
Interior
Hot Water Natural Gas
Heating Central
Cooling Central A/C
Equipment Built-In Microwave, Built-In Range, Dishwasher, Disposal, Dryer, Dryer - Electric, Oven/Range - Electric, Stainless Steel Appliances, Washer
Fireplace N
Appliance Built-In Microwave, Built-In Range, Dishwasher, Disposal, Dryer, Dryer - Electric, Oven/Range - Electric, Stainless Steel Appliances, Washer
Heat Source Natural Gas
Laundry Has Laundry
Exterior
Parking On Site 2
Utilities Available Natural Gas Available, Electric Available
Waterfront N
Water Access N
Accessibility None
Garage N
Building
Story 3
Foundation Other
Sewer Public Sewer
Water Public
Architectural Style Traditional
Level or Stories 3
Additional Building Above Grade, Below Grade
New Construction N
Schools
Elementary Schools Falmouth
Middle Schools Edward E. Drew
High Schools Stafford
School District Stafford County Public Schools
Others
HOA Fee Include Common Area Maintenance,Road Maintenance,Snow Removal,Trash
Senior Community No
Tax ID 53F 4 47
Ownership Fee Simple
SqFt Source Assessor
Special Listing Condition Standard


1619 Walnut St 4th FL, Philadelphia, PA, 19103, United States






