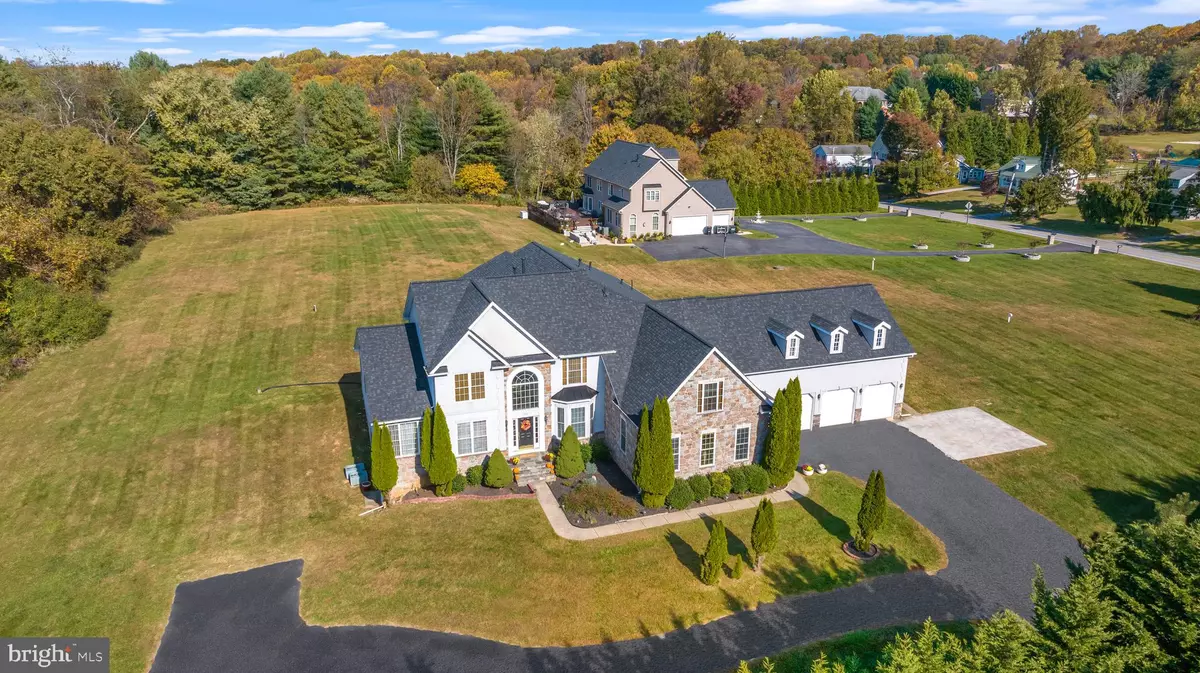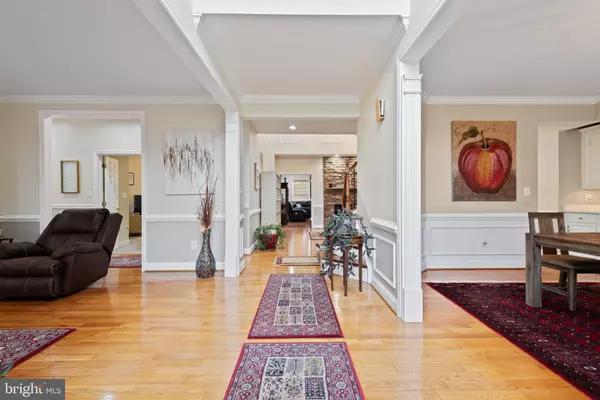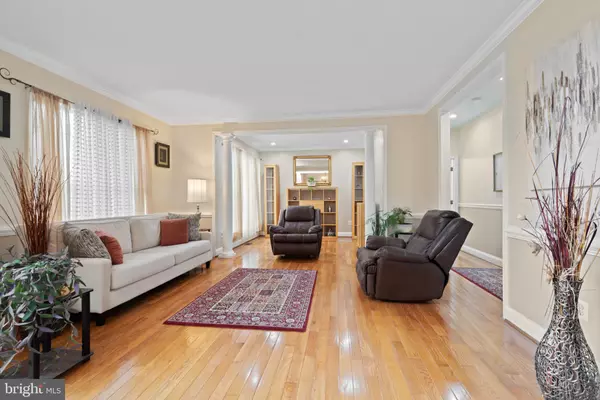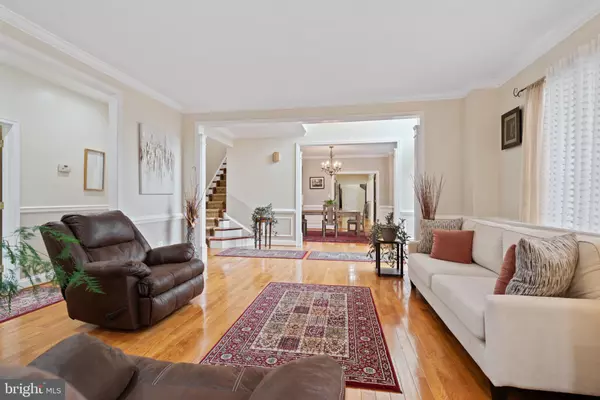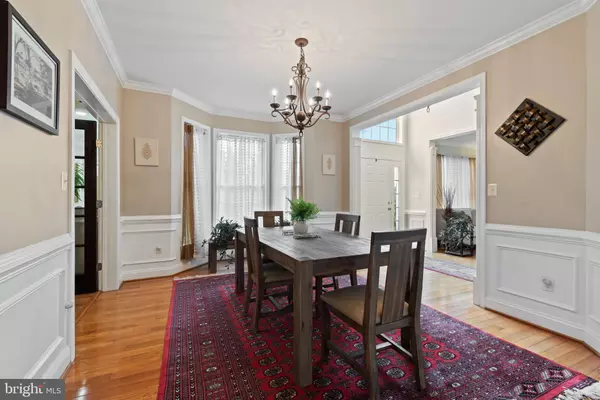
8 Beds
8 Baths
8,463 SqFt
8 Beds
8 Baths
8,463 SqFt
OPEN HOUSE
Sun Nov 24, 12:00pm - 3:00pm
Key Details
Property Type Single Family Home
Sub Type Detached
Listing Status Active
Purchase Type For Sale
Square Footage 8,463 sqft
Price per Sqft $176
Subdivision Valley Hills
MLS Listing ID MDBC2111216
Style Colonial
Bedrooms 8
Full Baths 6
Half Baths 2
HOA Y/N N
Abv Grd Liv Area 5,275
Originating Board BRIGHT
Year Built 2003
Annual Tax Amount $7,044
Tax Year 2024
Lot Size 1.810 Acres
Acres 1.81
Lot Dimensions 1.00 x
Property Description
Extensive $450,000+ renovations. Updates include: Roof (2023), Coffered ceilings (2022), Kitchen renovation (2022), Addition (2010), Well pumps and filtration system (2024).
Location
State MD
County Baltimore
Zoning 010 RESIDENTIAL
Rooms
Other Rooms Living Room, Dining Room, Primary Bedroom, Bedroom 3, Bedroom 4, Bedroom 5, Kitchen, Game Room, Family Room, Foyer, Exercise Room, Great Room, Laundry, Recreation Room, Storage Room, Utility Room, Bedroom 6, Bathroom 3, Bonus Room, Primary Bathroom, Full Bath, Half Bath
Basement Outside Entrance, Improved, Windows
Main Level Bedrooms 1
Interior
Interior Features Breakfast Area, Family Room Off Kitchen, Kitchen - Island, Kitchen - Table Space, Primary Bath(s), Floor Plan - Open, Crown Moldings, Recessed Lighting, Upgraded Countertops, Wainscotting, Walk-in Closet(s), Water Treat System, Wood Floors
Hot Water Natural Gas
Heating Forced Air
Cooling Ceiling Fan(s), Central A/C
Fireplaces Number 1
Equipment Cooktop, Dishwasher, Disposal, Microwave, Oven - Double, Oven - Wall, Dryer - Front Loading, Refrigerator, Washer - Front Loading
Fireplace Y
Window Features Bay/Bow,Screens
Appliance Cooktop, Dishwasher, Disposal, Microwave, Oven - Double, Oven - Wall, Dryer - Front Loading, Refrigerator, Washer - Front Loading
Heat Source Natural Gas
Exterior
Exterior Feature Deck(s)
Garage Garage - Front Entry, Covered Parking
Garage Spaces 3.0
Amenities Available Other
Waterfront N
Water Access N
View Trees/Woods
Roof Type Fiberglass,Shingle
Accessibility None
Porch Deck(s)
Attached Garage 3
Total Parking Spaces 3
Garage Y
Building
Lot Description Cleared
Story 3
Foundation Other
Sewer Private Sewer
Water Well
Architectural Style Colonial
Level or Stories 3
Additional Building Above Grade, Below Grade
Structure Type 9'+ Ceilings,2 Story Ceilings
New Construction N
Schools
School District Baltimore County Public Schools
Others
HOA Fee Include Other
Senior Community No
Tax ID 04042400001750
Ownership Fee Simple
SqFt Source Assessor
Special Listing Condition Standard


1619 Walnut St 4th FL, Philadelphia, PA, 19103, United States

