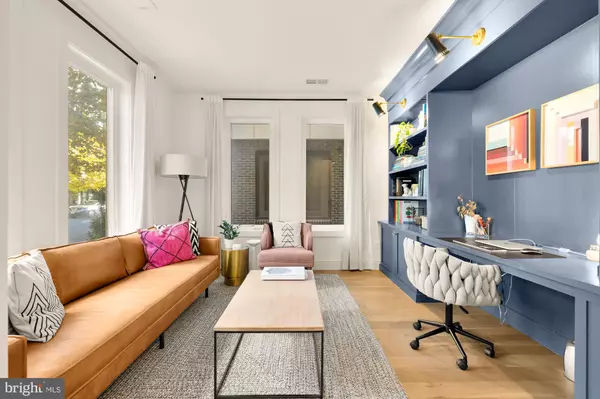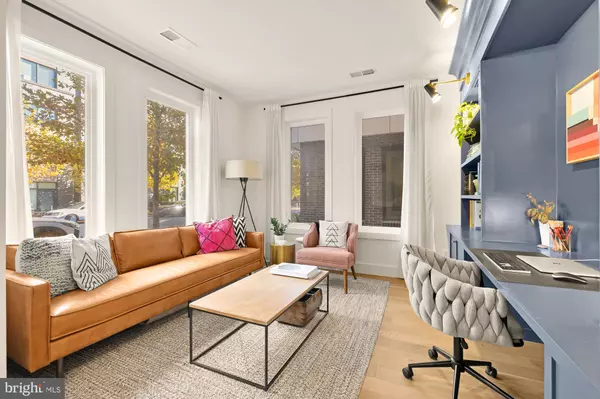
3 Beds
5 Baths
2,908 SqFt
3 Beds
5 Baths
2,908 SqFt
Key Details
Property Type Townhouse
Sub Type End of Row/Townhouse
Listing Status Under Contract
Purchase Type For Rent
Square Footage 2,908 sqft
Subdivision Eisenhower Square
MLS Listing ID VAAX2039226
Style Contemporary
Bedrooms 3
Full Baths 3
Half Baths 2
HOA Y/N Y
Abv Grd Liv Area 2,908
Originating Board BRIGHT
Year Built 2018
Lot Size 1,325 Sqft
Acres 0.03
Property Description
Entry Level: Step into the 1st level through a stylish glass door, where you'll find a versatile flex space that can serve as an office, complete with a beautiful custom desk and shelves, or a creative nook. This area provides convenient access to a half BH. Elegant sconces and unique light fixtures add warmth and charm throughout the space. The 2-car garage features a sleek epoxy-coated floor, combining low maintenance with a polished look. Enjoy year-round comfort with the dual zone HVAC system, and benefit from the custom drapery that will remain in the home.
Main Level: As you walk upstairs, you're greeted by elegant HW staircases leading to the main living area. The true open concept design shines, showcasing a chef’s dream kitchen complete with a spacious pantry. The kitchen is complemented by luxury marble countertops and a stunning backsplash. The centerpiece is a large island adorned with eye-catching black and brass pendants, perfect for casual meals with four bar stools. High-end GE Cafe appliances, including a custom chimney hood, elevate the culinary experience. Next to the kitchen, the dining area features a striking Restoration Hardware chandelier that’s sure to impress your guests, all while offering a clear view of the cozy FR. The main level boasts impressive 10’ ceilings and is flooded with natural light from floor-to-ceiling windows, alongside numerous recessed lights that brighten the space. The floating stairs add to the airy feel. This inviting area is perfect for work, study, play, or relaxation, but you'll likely find everyone gathered around the FR fireplace, with its charming shiplap design, enjoying their favorite shows, sports events, or diving into a good book from the built-in shelves. Afterward, unwind on the private balcony with composite decking, ideal for evening chats. Conveniently located off the dining room is a stylish powder room, along with a closet.
Upper Level: You’ll find 2 BRs, each with its own en-suite BH, located at opposite ends of the home for added privacy. The primary BR is a serene retreat, featuring a stylish ceiling fan and natural light pouring in through a wall of windows. It also includes a spacious walk-in closet. The primary BH feels like a luxury hotel, boasting double vanities with marble countertops, a dedicated vanity space for getting ready, and stunning tile that goes from floor to ceiling. The shower is particularly inviting, with a seamless glass door, an enclosed toilet room, a built-in shower seat, and the perfect setup for unwinding after a long day. Convenience is key, with a stand-alone washer and dryer located in the hallway for easy access. The 2 BR also has its own full BH and a walk-in closet, making this level both functional and elegant.
Top Level: The top floor is truly the crown jewel of this home, a space you might never want to leave. It feels like a private retreat that’s hidden away—something you’ll want to share only with those you invite! This penthouse-style floor features a stylish 3 BR with an adjacent BH, complete with a door for added privacy. It’s designed for both entertaining and relaxing, featuring a wet bar equipped with a fridge. Step through the glass sliding doors to the rooftop terrace, which boasts beautifully upgraded flooring and faces the front of the house. This space expands the charm of the top floor, creating a solarium where you can savor the changing seasons while enjoying your favorite music. Just imagine the possibilities for entertaining or simply unwinding outdoors in comfort and style in this incredible space!
Dine less than 1 mile: Sweet Fire Donna's, Tequila & Taco, Whiskey & Oyster, Aslin, Port City, Atlas, Del Ray, Potomac Yard, National Harbor/MGM, 2 metro, DCA, Whole Foods, Harris Teeter, Balduccis, Trader Joes, & Wegman's.
Location
State VA
County Alexandria City
Zoning CDD#3
Interior
Hot Water Natural Gas
Heating Forced Air
Cooling Central A/C
Flooring Carpet, Hardwood, Ceramic Tile
Fireplaces Number 1
Fireplaces Type Gas/Propane
Equipment Built-In Microwave, Cooktop, Dishwasher, Disposal, Dryer, Icemaker, Oven - Wall, Range Hood, Refrigerator, Stainless Steel Appliances, Washer
Fireplace Y
Window Features Energy Efficient,Insulated,Sliding
Appliance Built-In Microwave, Cooktop, Dishwasher, Disposal, Dryer, Icemaker, Oven - Wall, Range Hood, Refrigerator, Stainless Steel Appliances, Washer
Heat Source Natural Gas
Laundry Upper Floor
Exterior
Garage Garage - Rear Entry, Garage Door Opener
Garage Spaces 2.0
Amenities Available Common Grounds
Waterfront N
Water Access N
Roof Type Rubber
Accessibility None
Parking Type Attached Garage
Attached Garage 2
Total Parking Spaces 2
Garage Y
Building
Story 4
Foundation Slab
Sewer Public Sewer
Water Public
Architectural Style Contemporary
Level or Stories 4
Additional Building Above Grade, Below Grade
New Construction N
Schools
Elementary Schools Lyles-Crouch
Middle Schools George Washington
High Schools T.C. Williams
School District Alexandria City Public Schools
Others
Pets Allowed Y
HOA Fee Include Lawn Maintenance,Management,Snow Removal,Trash
Senior Community No
Tax ID 60036830
Ownership Other
SqFt Source Assessor
Miscellaneous Grounds Maintenance,HOA/Condo Fee,Snow Removal,Trash Removal
Pets Description Breed Restrictions, Dogs OK, Size/Weight Restriction, Pet Addendum/Deposit


1619 Walnut St 4th FL, Philadelphia, PA, 19103, United States






