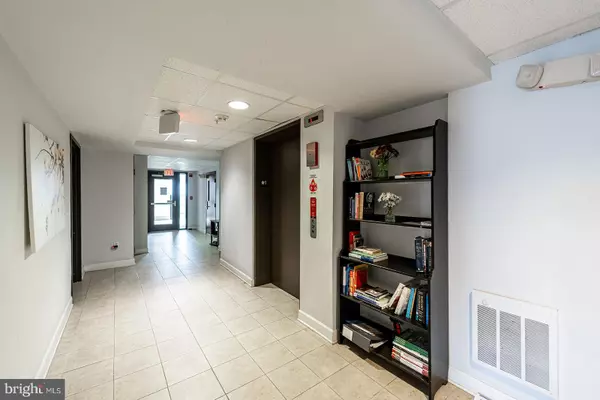
2 Beds
2 Baths
950 SqFt
2 Beds
2 Baths
950 SqFt
Key Details
Property Type Condo
Sub Type Condo/Co-op
Listing Status Under Contract
Purchase Type For Sale
Square Footage 950 sqft
Price per Sqft $357
Subdivision Chillum
MLS Listing ID DCDC2166306
Style Other
Bedrooms 2
Full Baths 2
Condo Fees $480/mo
HOA Y/N N
Abv Grd Liv Area 950
Originating Board BRIGHT
Year Built 2007
Annual Tax Amount $2,586
Tax Year 2022
Property Description
Discover the allure of The Martha's located at 5414 1st Pl NW #403, a captivating condo in an elevator building nestled in an enviable locale. Offering a blend of comfort, convenience, and style, this residence is an enticing opportunity for both investors and homeowners alike. This unit offers 950 SQFT boasting two bedrooms and 2 bathrooms.
Step inside to find an inviting open-concept layout, seamlessly connecting the living, dining, and kitchen areas, perfect for modern living and entertaining. Flooded with natural light pouring in through large windows, the space exudes warmth and charm.
Enjoy the convenience of an in-unit washer and dryer, along with ample storage solutions throughout the condo. The comfortable bedrooms provide a tranquil haven, complete with sizable closets and unique city views, ensuring a restful retreat.
Nestled in a sought-after area, this property grants effortless access to an array of amenities, including shopping centers, dining options, parks, and more. Embrace the lifestyle you've been longing for at 5414 1st Pl NW #403—a place where comfort and convenience converge seamlessly.
Location
State DC
County Washington
Rooms
Basement Other
Main Level Bedrooms 2
Interior
Interior Features Ceiling Fan(s), Other
Hot Water Other
Heating Forced Air
Cooling Central A/C
Equipment Built-In Microwave, Dryer - Front Loading, Oven/Range - Electric, Washer/Dryer Stacked
Fireplace N
Appliance Built-In Microwave, Dryer - Front Loading, Oven/Range - Electric, Washer/Dryer Stacked
Heat Source Electric
Exterior
Amenities Available Common Grounds, Gated Community, Other
Waterfront N
Water Access N
Accessibility Other
Parking Type None
Garage N
Building
Story 5
Unit Features Mid-Rise 5 - 8 Floors
Sewer Public Sewer
Water Public
Architectural Style Other
Level or Stories 5
Additional Building Above Grade, Below Grade
New Construction N
Schools
School District District Of Columbia Public Schools
Others
Pets Allowed Y
HOA Fee Include Ext Bldg Maint,Common Area Maintenance,Reserve Funds,Snow Removal,Insurance,Trash,Other
Senior Community No
Tax ID 3393//2015
Ownership Condominium
Acceptable Financing Cash, Conventional, FHA, VA
Listing Terms Cash, Conventional, FHA, VA
Financing Cash,Conventional,FHA,VA
Special Listing Condition Standard
Pets Description No Pet Restrictions


1619 Walnut St 4th FL, Philadelphia, PA, 19103, United States






