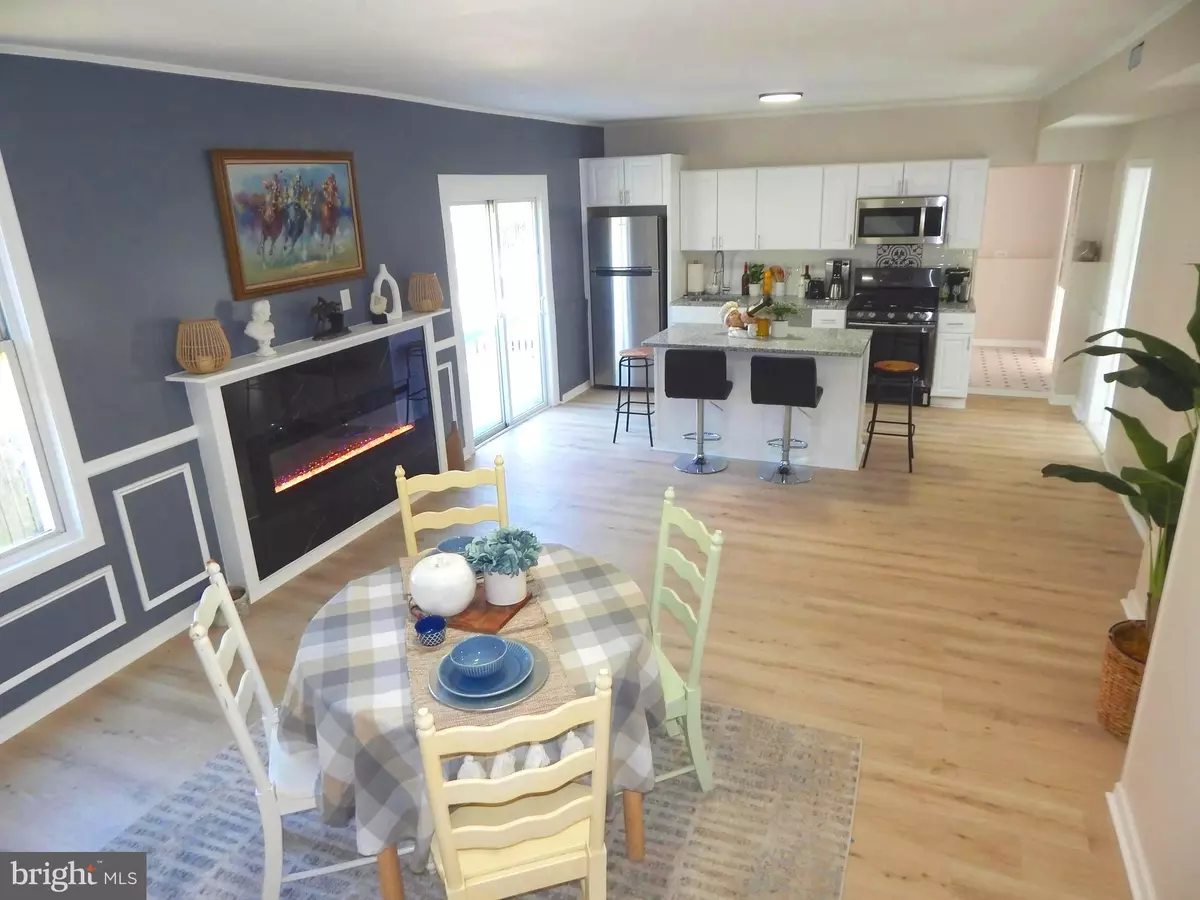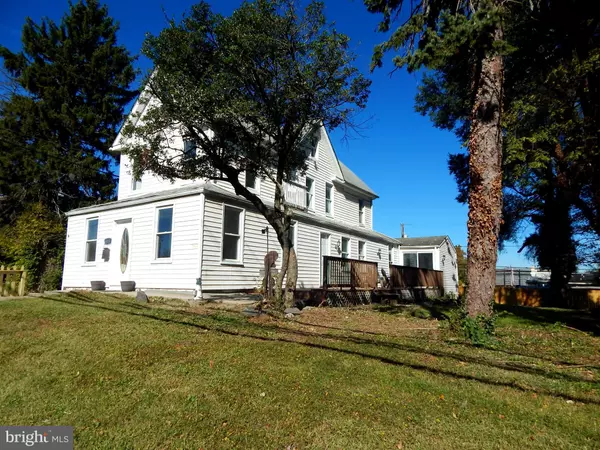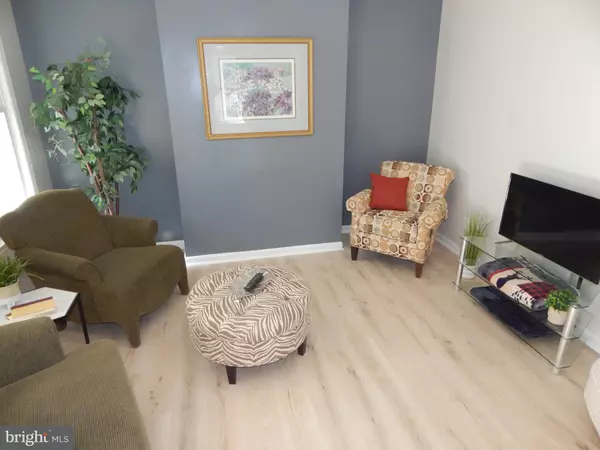
5 Beds
3 Baths
2,116 SqFt
5 Beds
3 Baths
2,116 SqFt
Key Details
Property Type Single Family Home
Sub Type Detached
Listing Status Pending
Purchase Type For Sale
Square Footage 2,116 sqft
Price per Sqft $153
Subdivision Saint Agnes
MLS Listing ID MDBA2144742
Style Transitional
Bedrooms 5
Full Baths 3
HOA Y/N N
Abv Grd Liv Area 2,116
Originating Board BRIGHT
Year Built 1923
Annual Tax Amount $3,641
Tax Year 2024
Lot Size 7,500 Sqft
Acres 0.17
Property Description
Inside, you'll find four levels of living space, featuring an Open Floor Plan. This wonderful home provides ample room for comfortable living for the whole family.
This home is highlighted by a first floor Master Bedroom with an ensuite ceramic tile bathroom and a walk-in closet and just steps away from your brand new Kitchen. The kitchen boasts stainless steel appliances, granite counters and an eat-in 4 person kitchen Island and plenty of cabinet space.
You will notice custom details throughout the home with craft-man style wainscoting, luxury vinyl flooring, and recessed lights. Enjoy the warmth and beauty of your brand-new electric fireplace with custom lights and flames in your big open living room/dining room. Bonus formal living room in the front of the home or it could be your private family TV room.
The home has been completely updated with an all new HVAC system, new electrical, new hot water heater and a 1st. floor laundry room.
Home located just minutes from I95 and downtown Baltimore Inner Harbor and the football and baseball stadiums for the Ravens and the Orioles.
Given its desirable location, recent renovations, and numerous amenities, this home is priced to sell quickly. Once you visit, you will call it HOME and be ready to be nestled in for the Holidays!
Location
State MD
County Baltimore City
Zoning R-6
Rooms
Basement Full, Unfinished
Main Level Bedrooms 1
Interior
Hot Water Electric
Heating Forced Air
Cooling Central A/C
Equipment Built-In Microwave, Dishwasher, Refrigerator, Stove
Fireplace N
Appliance Built-In Microwave, Dishwasher, Refrigerator, Stove
Heat Source Electric
Laundry Main Floor
Exterior
Exterior Feature Deck(s)
Waterfront N
Water Access N
Accessibility None
Porch Deck(s)
Parking Type On Street
Garage N
Building
Story 4
Foundation Block
Sewer Public Sewer
Water Public
Architectural Style Transitional
Level or Stories 4
Additional Building Above Grade, Below Grade
New Construction N
Schools
School District Baltimore City Public Schools
Others
Senior Community No
Tax ID 0325022108B010
Ownership Ground Rent
SqFt Source Assessor
Special Listing Condition Standard


1619 Walnut St 4th FL, Philadelphia, PA, 19103, United States






