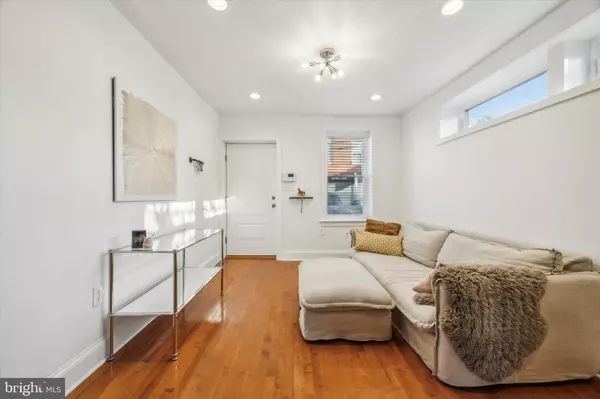
3 Beds
1 Bath
1,272 SqFt
3 Beds
1 Bath
1,272 SqFt
Key Details
Property Type Single Family Home
Sub Type Detached
Listing Status Under Contract
Purchase Type For Sale
Square Footage 1,272 sqft
Price per Sqft $341
Subdivision Norris Square
MLS Listing ID PAPH2412740
Style Straight Thru
Bedrooms 3
Full Baths 1
HOA Y/N N
Abv Grd Liv Area 1,272
Originating Board BRIGHT
Year Built 1914
Annual Tax Amount $460
Tax Year 2013
Lot Size 1,485 Sqft
Acres 0.03
Lot Dimensions 27x55
Property Description
Includes a valuable side lot with two garden areas and a spacious rooftop deck—perfect for urban gardening and outdoor relaxation!
Nestled in the heart of Norris Square and only one block from the park, this home is just steps away from trendy cafes, local restaurants, and vibrant nightlife. Enjoy the convenience of nearby parks, public transportation, and easy access to I-95.
This inviting 3-bedroom home offers a warm and open layout, featuring an open-plan living and kitchen area with solid maple hardwood floors. The kitchen boasts a stunning marble countertop and a custom-made black walnut sink stand, leading to a beautiful backyard with two garden spaces full of wildflowers, perennials (climbing hydrangea, honeysuckle, and more) , and a weeping cedar tree. The second floor has two comfortable bedrooms and a full bathroom, while the third-floor bedroom opens onto a spacious walk-out roof deck—ideal for relaxing in the fresh air. The home is full of character with plenty of built-in storage, including custom cabinets and small pantries. The whole home is served by central A/C and the third floor features an additional mini-split heat pump with separate zoning. With well-maintained systems including roof, plumbing, and electrical, this home is move-in ready and just waiting for your personal touch!
The sale includes a valuable side lot at 150 W. Norris Street, offering added flexibility for future use. Both lots are zoned CMX2 and are a single Tax ID which was consolidated in 2016. We believe that a developer could build (3) residential units plus a commercial space, but buyers should do their own due diligence and confirm what can be built by-right.
Don’t miss your chance to own this charming home! Schedule a showing today to see all the potential this property has to offer!
Location
State PA
County Philadelphia
Area 19122 (19122)
Zoning CMX2
Rooms
Other Rooms Living Room, Dining Room, Primary Bedroom, Bedroom 2, Kitchen, Basement, Bedroom 1, Full Bath
Basement Full
Interior
Hot Water Natural Gas
Heating Forced Air, Heat Pump(s)
Cooling Central A/C
Inclusions Any and all appliances including but not limited to refrigerator, washer, and dryer. Sconces, wardrobe, and custom wood shelf included.
Fireplace N
Heat Source Natural Gas, Electric
Laundry Basement
Exterior
Garage Spaces 3.0
Waterfront N
Water Access N
Accessibility None
Total Parking Spaces 3
Garage N
Building
Lot Description Corner
Story 3
Foundation Brick/Mortar
Sewer Public Sewer
Water Public
Architectural Style Straight Thru
Level or Stories 3
Additional Building Above Grade
New Construction N
Schools
School District The School District Of Philadelphia
Others
Senior Community No
Tax ID 183195410
Ownership Fee Simple
SqFt Source Estimated
Acceptable Financing Conventional, Cash
Listing Terms Conventional, Cash
Financing Conventional,Cash
Special Listing Condition Standard


1619 Walnut St 4th FL, Philadelphia, PA, 19103, United States






