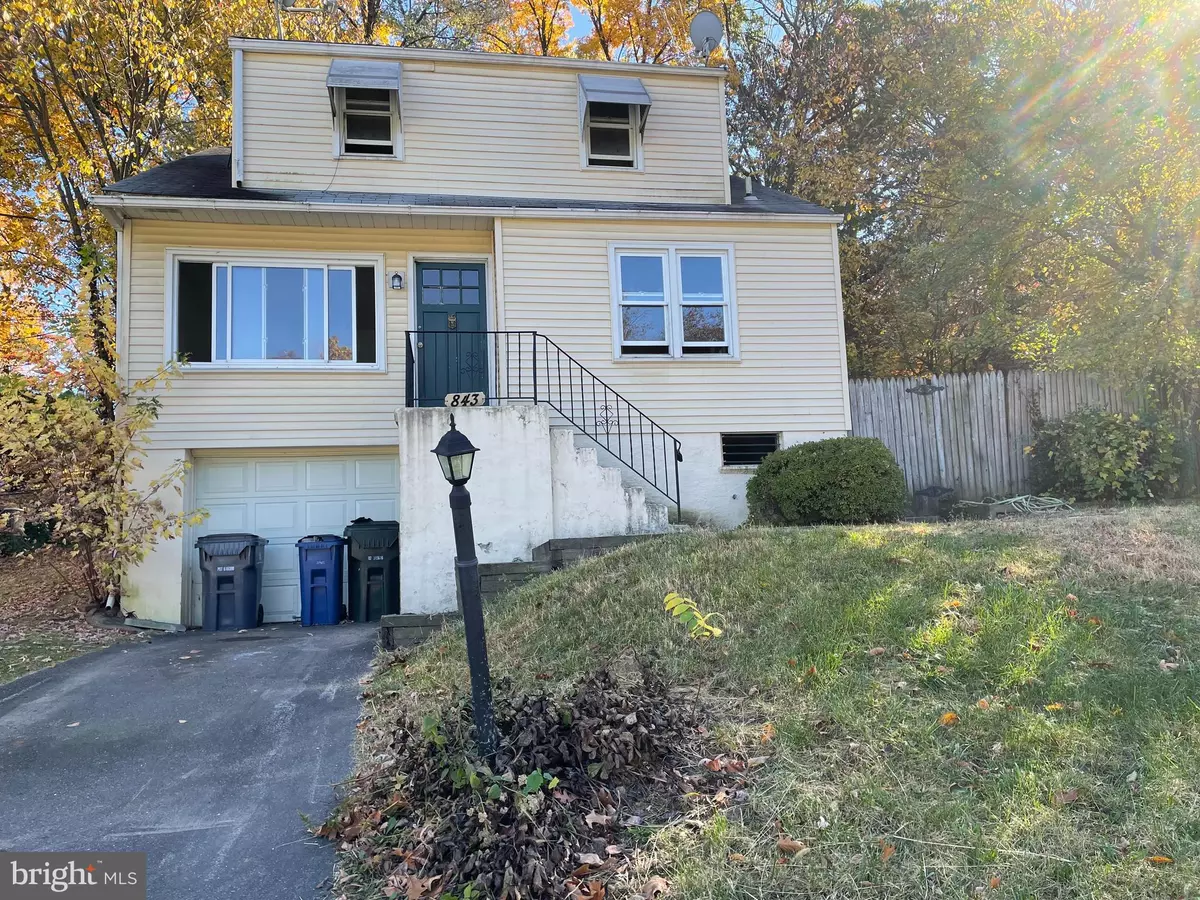
GET MORE INFORMATION
$ 285,000
$ 249,900 14.0%
4 Beds
2 Baths
1,498 SqFt
$ 285,000
$ 249,900 14.0%
4 Beds
2 Baths
1,498 SqFt
Key Details
Sold Price $285,000
Property Type Single Family Home
Sub Type Detached
Listing Status Sold
Purchase Type For Sale
Square Footage 1,498 sqft
Price per Sqft $190
Subdivision Abington
MLS Listing ID PAMC2121228
Sold Date 11/21/24
Style Traditional
Bedrooms 4
Full Baths 2
HOA Y/N N
Abv Grd Liv Area 1,498
Originating Board BRIGHT
Year Built 1953
Annual Tax Amount $5,555
Tax Year 2023
Lot Size 7,000 Sqft
Acres 0.16
Lot Dimensions 50.00 x 0.00
Property Description
4 bedrooms, 2 full bath Abington multi-storied Single requiring a total rehab effort. Tremendous potential in this property, but major work is required to restore to its former glory. The owner is selling it in 'as is where as ' Condition and " as - is " is required to be signed by any prospective purchaser. Property was last occupied by tenants in July 2024 . Location in Abington schools is ideal
MAKE YOUR CASH OFFER TODAY
Location
State PA
County Montgomery
Area Abington Twp (10630)
Zoning R
Rooms
Other Rooms Living Room, Dining Room, Kitchen, Family Room, Bedroom 1, Bathroom 1
Basement Garage Access, Interior Access, Outside Entrance, Poured Concrete, Unfinished
Main Level Bedrooms 1
Interior
Interior Features Bathroom - Tub Shower, Combination Kitchen/Dining, Dining Area, Floor Plan - Traditional, Formal/Separate Dining Room, Wood Floors
Hot Water Natural Gas
Heating Baseboard - Hot Water
Cooling Ceiling Fan(s)
Furnishings No
Fireplace N
Window Features Double Pane,Energy Efficient
Heat Source Natural Gas
Exterior
Exterior Feature Patio(s), Roof
Garage Garage - Front Entry, Basement Garage, Built In
Garage Spaces 3.0
Waterfront N
Water Access N
View Street
Accessibility None
Porch Patio(s), Roof
Attached Garage 1
Total Parking Spaces 3
Garage Y
Building
Lot Description Cleared, Front Yard, Open, Rear Yard, SideYard(s)
Story 3
Foundation Other
Sewer Public Sewer
Water Public
Architectural Style Traditional
Level or Stories 3
Additional Building Above Grade, Below Grade
New Construction N
Schools
Middle Schools Abington Junior High School
High Schools Abington Senior
School District Abington
Others
Senior Community No
Tax ID 30-00-68688-006
Ownership Fee Simple
SqFt Source Assessor
Special Listing Condition Standard

Bought with Martha J Lottes • Nicholas A Salamone

1619 Walnut St 4th FL, Philadelphia, PA, 19103, United States






