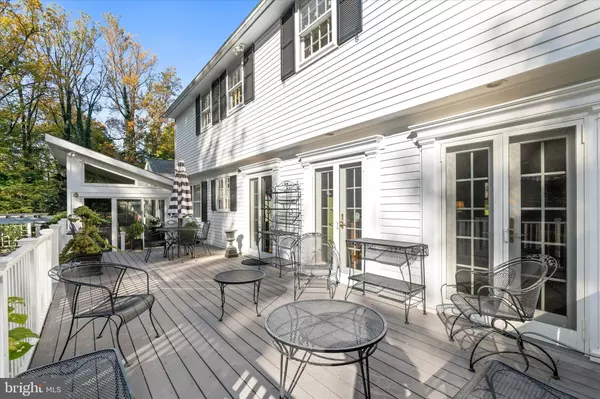
4 Beds
4 Baths
3,868 SqFt
4 Beds
4 Baths
3,868 SqFt
Key Details
Property Type Single Family Home
Sub Type Detached
Listing Status Pending
Purchase Type For Sale
Square Footage 3,868 sqft
Price per Sqft $231
Subdivision Centerhill
MLS Listing ID DENC2070756
Style Colonial
Bedrooms 4
Full Baths 2
Half Baths 2
HOA Fees $770/ann
HOA Y/N Y
Abv Grd Liv Area 2,759
Originating Board BRIGHT
Year Built 1968
Annual Tax Amount $6,265
Tax Year 2024
Lot Size 1.100 Acres
Acres 1.1
Lot Dimensions 143.00 x 367.80
Property Description
Location
State DE
County New Castle
Area Hockssn/Greenvl/Centrvl (30902)
Zoning NC40
Rooms
Other Rooms Living Room, Dining Room, Primary Bedroom, Bedroom 2, Bedroom 3, Bedroom 4, Kitchen, Family Room, Sun/Florida Room, Office, Storage Room, Bathroom 2, Primary Bathroom
Basement Partially Finished
Interior
Interior Features Built-Ins, Butlers Pantry, Ceiling Fan(s), Dining Area, Family Room Off Kitchen, Kitchen - Gourmet, Wet/Dry Bar
Hot Water Electric
Heating Heat Pump - Gas BackUp
Cooling Central A/C
Flooring Hardwood, Ceramic Tile
Fireplaces Number 2
Fireplaces Type Gas/Propane, Wood
Inclusions See Rider - All appliances including, kitchen refrigerator, garage refrigerator, basement refrigerator, freezer cooktop, microwave, double oven, washer, dryer, 2 wine refrigerators (1 as is), patio furniture, chairs and stools in kitchen, 2 stools in garage, window shades, TV and stereo equipment in basement (believed to operate), gas logs in LR fireplace, 2 safes, all pots/urns and bench at front/rear of house, yard tools/equipment, ladder in rear yard, snowblower, generator, mirrors in bathrooms and 2 de-humidifiers. Propane is provided by Shagrin and serviced by Shagrin, B-Safe Security provides security monitoring services. About 10 months of the contract remains, buyer will likely have to pick up the balance of the contract at roughly $150 per quarter
Equipment Cooktop, Dishwasher, Dryer - Electric, Oven - Double, Refrigerator, Washer, Water Conditioner - Owned, Water Heater
Fireplace Y
Window Features Double Hung
Appliance Cooktop, Dishwasher, Dryer - Electric, Oven - Double, Refrigerator, Washer, Water Conditioner - Owned, Water Heater
Heat Source Electric
Laundry Upper Floor
Exterior
Garage Garage - Rear Entry, Inside Access, Garage Door Opener, Other
Garage Spaces 6.0
Waterfront N
Water Access N
Roof Type Architectural Shingle
Accessibility None
Road Frontage Easement/Right of Way, HOA, Private
Parking Type Attached Garage, Driveway, Other
Attached Garage 2
Total Parking Spaces 6
Garage Y
Building
Lot Description Private, Trees/Wooded
Story 2
Foundation Block
Sewer On Site Septic
Water Well
Architectural Style Colonial
Level or Stories 2
Additional Building Above Grade, Below Grade
Structure Type Dry Wall
New Construction N
Schools
School District Red Clay Consolidated
Others
HOA Fee Include Road Maintenance,Snow Removal
Senior Community No
Tax ID 07-006.00-030
Ownership Fee Simple
SqFt Source Assessor
Acceptable Financing Conventional
Listing Terms Conventional
Financing Conventional
Special Listing Condition Standard


1619 Walnut St 4th FL, Philadelphia, PA, 19103, United States






