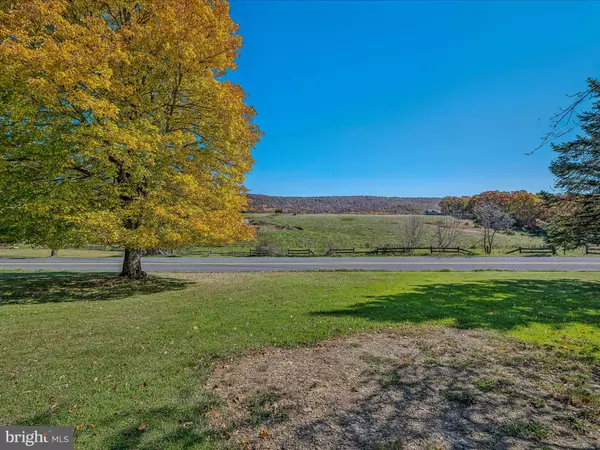
5 Beds
3 Baths
2,440 SqFt
5 Beds
3 Baths
2,440 SqFt
Key Details
Property Type Single Family Home
Sub Type Detached
Listing Status Under Contract
Purchase Type For Sale
Square Footage 2,440 sqft
Price per Sqft $202
Subdivision None Available
MLS Listing ID WVMO2005242
Style Ranch/Rambler
Bedrooms 5
Full Baths 2
Half Baths 1
HOA Y/N N
Abv Grd Liv Area 1,940
Originating Board BRIGHT
Year Built 2019
Annual Tax Amount $1,874
Tax Year 2022
Lot Size 2.230 Acres
Acres 2.23
Property Description
Located in southern Morgan County, this home provides convenient access to Winchester, VA (just a 30-minute commute), Martinsburg is a 25 minute scenic drive via Shanghai Rd and downtown Berkeley Springs (only 20 minutes away), where you can enjoy local events and activities. Plus, it’s an easy-to-access location off Winchester Grade Rd, ensuring peace of mind during winter.
The home features 5 potential bedrooms (3 on the main level, 2 in the basement) and 2.5 baths. The open kitchen is equipped with beautiful hickory cabinets and a built-in office area, flowing seamlessly into the living room and an 18x18 family room with a cozy fireplace. A spacious laundry room and an oversized 24x36 double garage provide ample storage space for all your needs.
On the lower level, you’ll find a second finished 18x18 family room with rich paneling and flagstone accents, complete with a woodstove for a warm, cabin-like atmosphere. The basement also offers additional unfinished space, ready for your customization—perfect for extra storage or creating more living areas. Frontier recently upgraded fiber optic internet.
Don’t miss out on this mountain retreat that blends quality craftsmanship, comfort, and convenience.
Additional adjoining 2.19 acre lot may be available by separate owner/contract/purchase.
Location
State WV
County Morgan
Zoning 101
Rooms
Other Rooms Living Room, Dining Room, Primary Bedroom, Bedroom 2, Bedroom 3, Bedroom 4, Bedroom 5, Kitchen, Family Room, Basement, Foyer, Laundry, Primary Bathroom
Basement Full, Partially Finished, Heated, Walkout Level, Windows
Main Level Bedrooms 3
Interior
Hot Water Electric
Heating Heat Pump(s)
Cooling Central A/C, Heat Pump(s)
Flooring Carpet, Luxury Vinyl Plank
Equipment Built-In Microwave, Dryer, Dishwasher, Disposal, Cooktop, Stove, Refrigerator
Appliance Built-In Microwave, Dryer, Dishwasher, Disposal, Cooktop, Stove, Refrigerator
Heat Source Electric
Laundry Main Floor
Exterior
Exterior Feature Patio(s), Porch(es), Deck(s)
Parking Features Additional Storage Area, Garage - Front Entry, Inside Access, Oversized
Garage Spaces 2.0
Water Access N
View Mountain
Roof Type Shingle
Street Surface Gravel,Paved
Accessibility None
Porch Patio(s), Porch(es), Deck(s)
Road Frontage State, Private
Attached Garage 2
Total Parking Spaces 2
Garage Y
Building
Lot Description Road Frontage, Unrestricted, Level, Cleared
Story 1
Foundation Stone, Block
Sewer On Site Septic
Water Well
Architectural Style Ranch/Rambler
Level or Stories 1
Additional Building Above Grade, Below Grade
Structure Type Dry Wall
New Construction N
Schools
School District Morgan County Schools
Others
Senior Community No
Tax ID 08 17000600000000
Ownership Fee Simple
SqFt Source Assessor
Special Listing Condition Standard


1619 Walnut St 4th FL, Philadelphia, PA, 19103, United States






