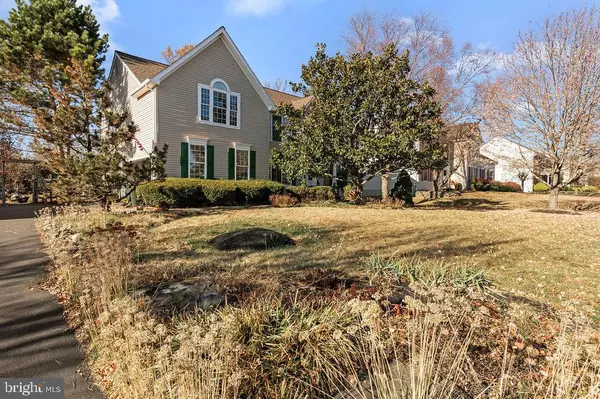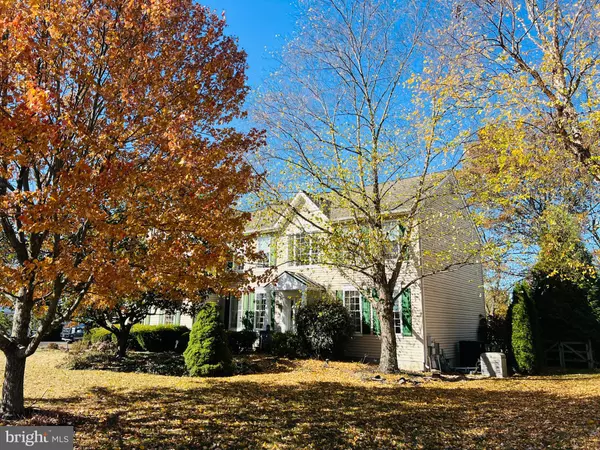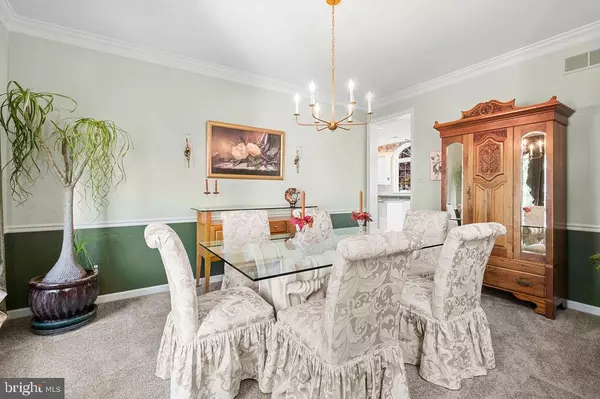
4 Beds
3 Baths
3,184 SqFt
4 Beds
3 Baths
3,184 SqFt
OPEN HOUSE
Sun Nov 24, 1:00pm - 3:00pm
Key Details
Property Type Single Family Home
Sub Type Detached
Listing Status Active
Purchase Type For Sale
Square Footage 3,184 sqft
Price per Sqft $260
Subdivision Windtree
MLS Listing ID PABU2082136
Style Colonial
Bedrooms 4
Full Baths 2
Half Baths 1
HOA Y/N N
Abv Grd Liv Area 3,184
Originating Board BRIGHT
Year Built 1999
Annual Tax Amount $9,600
Tax Year 2024
Lot Size 0.366 Acres
Acres 0.37
Lot Dimensions 100X159
Property Description
Upstairs, you’ll find a spacious primary suite complete with a walk-in closet and an expansive ensuite bathroom featuring a jacuzzi tub, separate shower, and double sinks. Three additional generously sized bedrooms and another full bathroom round out the second floor.
The unfinished basement offers endless potential for storage or future customization. Upgrades include: New Roof, water heater, water conditioner, HVAC system with Whole House AprilAire Humidifier, new Sump Pump in basement and Leaf Filter on gutters with lifetime transferable warranty. Enjoy a rare Edith Bogue Northern Hardy Magnolia, a standout feature in Bucks County in the front of the house. Central Bucks school district!
This home is move-in ready and waiting for you to make it your own. Don’t miss out on this exceptional property!
Location
State PA
County Bucks
Area Plumstead Twp (10134)
Zoning R1
Rooms
Basement Full
Interior
Interior Features Kitchen - Island
Hot Water Natural Gas
Cooling Central A/C
Flooring Hardwood, Carpet
Fireplaces Number 1
Inclusions All appliances "As is Condition" . Pool winter cover, solar summer cover, and all related tools and accessories. Refrigerator in the basement.
Fireplace Y
Heat Source Natural Gas
Exterior
Exterior Feature Deck(s), Patio(s)
Garage Garage - Side Entry, Garage Door Opener
Garage Spaces 5.0
Fence Fully
Pool Heated, Saltwater, Solar Heated
Utilities Available Natural Gas Available
Waterfront N
Water Access N
Roof Type Shingle
Accessibility Other
Porch Deck(s), Patio(s)
Attached Garage 2
Total Parking Spaces 5
Garage Y
Building
Story 2
Foundation Concrete Perimeter, Crawl Space
Sewer Public Sewer
Water Public
Architectural Style Colonial
Level or Stories 2
Additional Building Above Grade
New Construction N
Schools
School District Central Bucks
Others
Senior Community No
Tax ID 34-035-119
Ownership Fee Simple
SqFt Source Estimated
Acceptable Financing Conventional, Cash, FHA, VA
Listing Terms Conventional, Cash, FHA, VA
Financing Conventional,Cash,FHA,VA
Special Listing Condition Standard


1619 Walnut St 4th FL, Philadelphia, PA, 19103, United States






