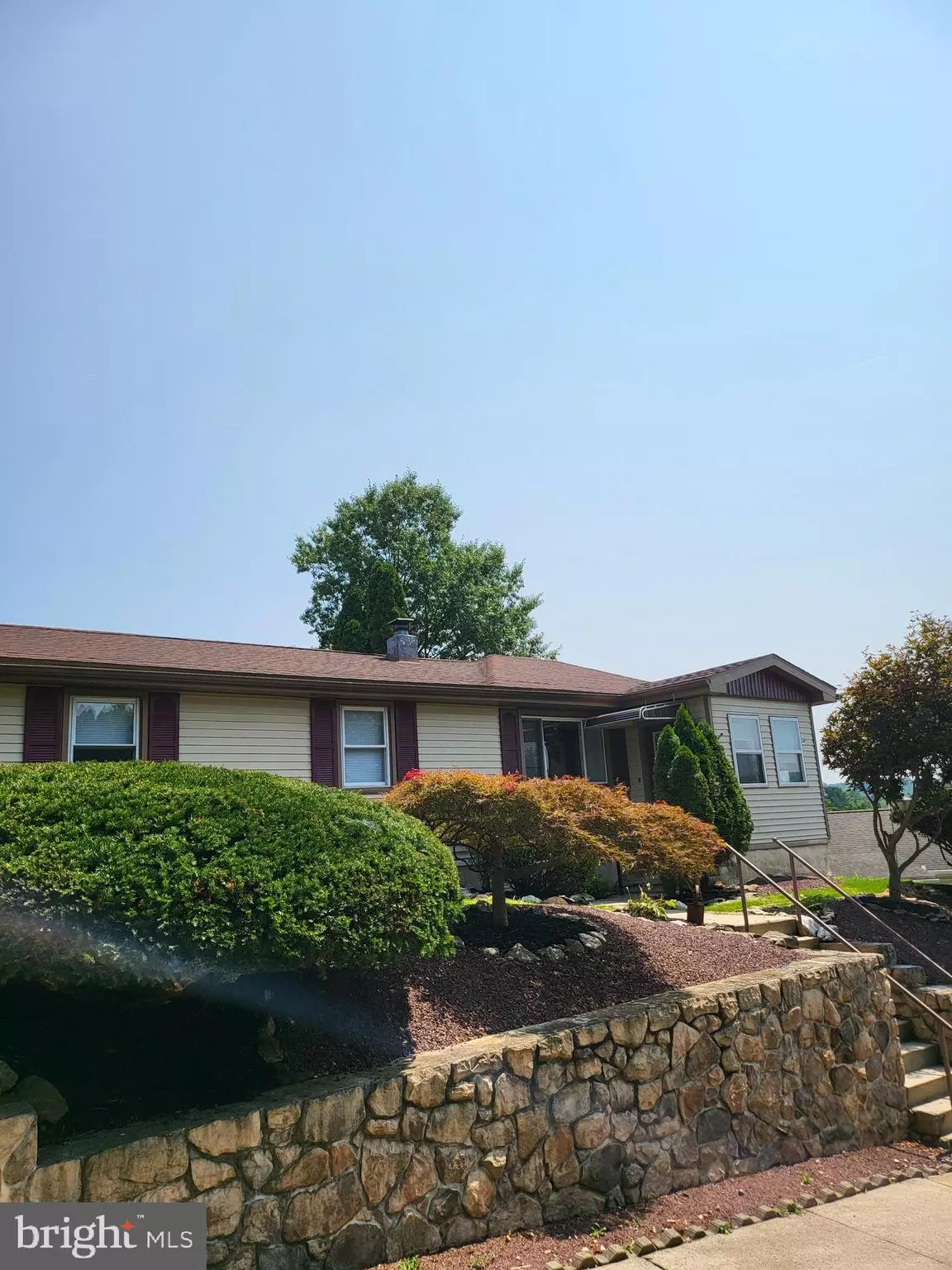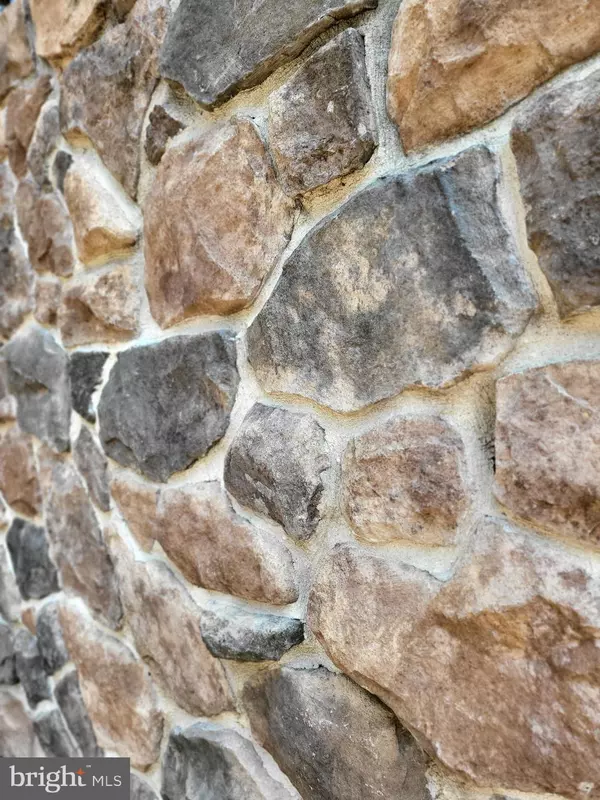
3 Beds
1 Bath
1,136 SqFt
3 Beds
1 Bath
1,136 SqFt
Key Details
Property Type Single Family Home
Sub Type Detached
Listing Status Pending
Purchase Type For Sale
Square Footage 1,136 sqft
Price per Sqft $233
Subdivision None Available
MLS Listing ID PABK2050286
Style Ranch/Rambler,Traditional
Bedrooms 3
Full Baths 1
HOA Y/N N
Abv Grd Liv Area 1,136
Originating Board BRIGHT
Year Built 1940
Annual Tax Amount $2,656
Tax Year 2024
Lot Size 3,049 Sqft
Acres 0.07
Lot Dimensions 0.00 x 0.00
Property Description
curb appeal as you approach the home, surrounded by beautiful landscaping and raised by a stone wall. Walk into a
spacious living room, with plenty of natural light and hardwood flooring! This room has a raised ceiling with an
exposed beam that makes this space perfect to relax with family. Everything you need is in one floor! 3 private
bedrooms, plenty of closets, the main bathroom, kitchen and laundry room! The kitchen is spacious with a full set of
appliances and plenty of space for a dinning room. The main bathroom has been remodeled and features a ceramic
tile walk in shower. Out back there is a large patio, perfect for hosting family events! Plenty of yard and an oversized
drive way suitable for 3+ cars! There is plenty of space for storage in the basement and attic space. This home has a
newer roof and a newly installed gas heating and AC system! Great location in a residential neighborhood with a
short distance to shops, schools and restaurants! Set up a tour today!
Location
State PA
County Berks
Area Kenhorst Boro (10254)
Zoning RESIDENTIAL
Rooms
Other Rooms Living Room, Bedroom 2, Bedroom 3, Kitchen, Bedroom 1, Full Bath
Basement Full, Unfinished
Main Level Bedrooms 3
Interior
Hot Water Natural Gas
Heating Forced Air
Cooling Central A/C
Inclusions Refrigerator, stove, dishwasher, washer and dryer.
Equipment Microwave, Oven/Range - Gas, Refrigerator
Fireplace N
Appliance Microwave, Oven/Range - Gas, Refrigerator
Heat Source Natural Gas
Laundry Main Floor
Exterior
Exterior Feature Patio(s)
Garage Spaces 3.0
Utilities Available Natural Gas Available
Waterfront N
Water Access N
View Street, Trees/Woods
Roof Type Shingle
Street Surface Paved
Accessibility Other
Porch Patio(s)
Road Frontage Boro/Township
Parking Type Driveway, On Street
Total Parking Spaces 3
Garage N
Building
Story 1
Foundation Other
Sewer Public Sewer
Water Public
Architectural Style Ranch/Rambler, Traditional
Level or Stories 1
Additional Building Above Grade, Below Grade
New Construction N
Schools
School District Governor Mifflin
Others
Senior Community No
Tax ID 54-5305-06-49-6631
Ownership Fee Simple
SqFt Source Assessor
Acceptable Financing Cash, Conventional
Listing Terms Cash, Conventional
Financing Cash,Conventional
Special Listing Condition Standard


1619 Walnut St 4th FL, Philadelphia, PA, 19103, United States






