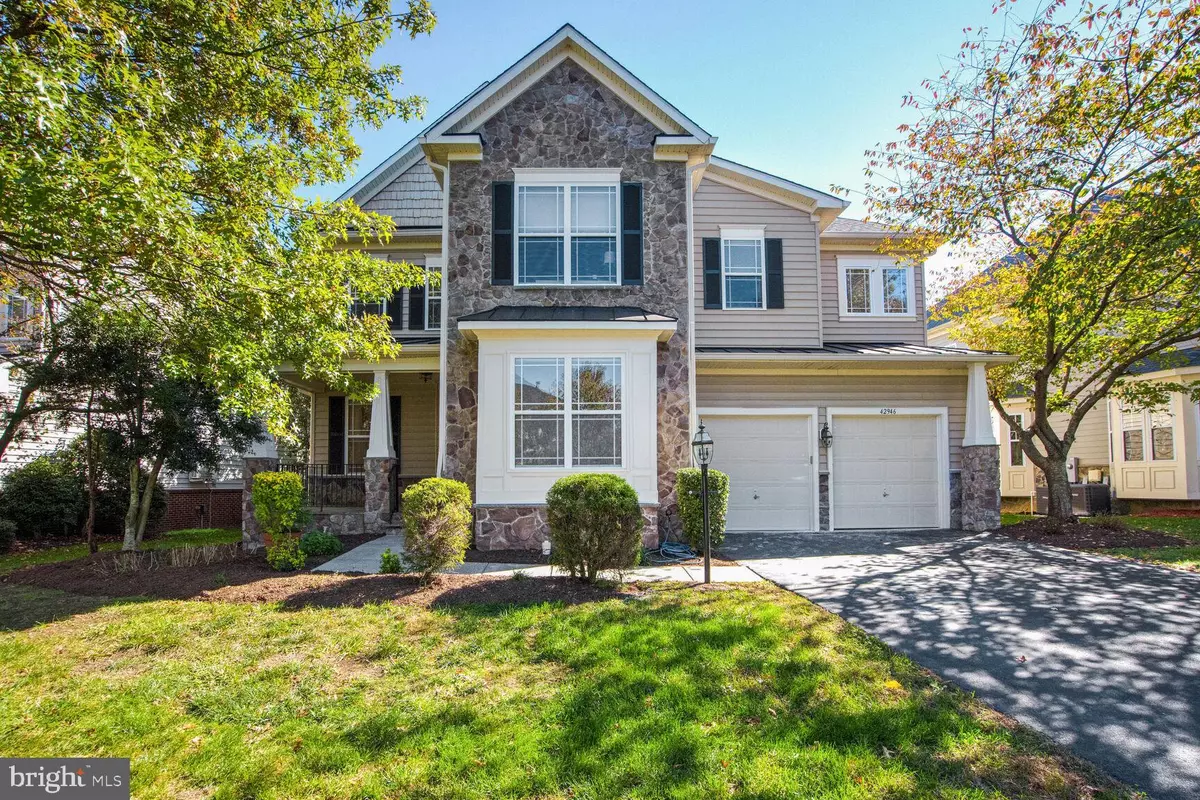
4 Beds
4 Baths
4,640 SqFt
4 Beds
4 Baths
4,640 SqFt
Key Details
Property Type Single Family Home
Sub Type Detached
Listing Status Under Contract
Purchase Type For Sale
Square Footage 4,640 sqft
Price per Sqft $252
Subdivision Brambleton
MLS Listing ID VALO2082480
Style Colonial
Bedrooms 4
Full Baths 3
Half Baths 1
HOA Fees $205/mo
HOA Y/N Y
Abv Grd Liv Area 3,316
Originating Board BRIGHT
Year Built 2005
Annual Tax Amount $9,087
Tax Year 2024
Lot Size 7,841 Sqft
Acres 0.18
Property Description
The kitchen is a chef’s dream, featuring stainless steel appliances, granite countertops, and a butler’s pantry that connects to the dining area. Upstairs, the home offers 4 spacious bedrooms, including a Jack and Jill bath and a luxurious owner’s suite with a spa-like bathroom. The convenience of having the laundry on the bedroom level enhances functionality. The front porch is beautifully accented with a stone stoop, adding to the home’s curb appeal.
The finished lower level includes a room that can be used as a bedroom, a full bathroom, a recreation area, and abundant storage space. The rec room also features a wet bar, ideal for entertaining.
Recent updates include fresh paint throughout, new LVP flooring in the basement, and several key appliance upgrades: refrigerator (2024), kitchen cooktop (2023), dishwasher (2022), washer and dryer (2022). The roof was replaced in 2018, and the garage has been freshly painted.
BRAMBLETON HOA INCLUDES- Community Verizon FIOS package for Cable and Internet, 10+ Miles of Walking Trails, Well-Lighted Underpasses, Tennis Courts, Tot Lots, 15acre Park, Sand Volleyball, 5 Pool complexes, Ponds stocked with Fish, Trash and Recycling Program - PLUS- Community Events, Intranet, Dog Park and So Much More! SCHOOL PYRAMID: Legacy E.S., Brambleton M.S and Independence HS, WALK ZONE Woolsey Park and Legacy Park, Brambleton Town Center with: Farmers Market, Library, Grocery, Movie Theatre, Fitness, Gas Station, Daily Needs Shops, Pools & The Hal & Berni Hanson Park SUPERB LOCATION Commuter: Within 5 miles of the Silver Line Metro and MORE!
This house has been exceptionally well taken care of by its meticulous owners.
Location
State VA
County Loudoun
Zoning PDH4
Rooms
Basement Rear Entrance, Walkout Stairs, Windows, Sump Pump, Fully Finished
Interior
Hot Water Natural Gas
Heating Central
Cooling Central A/C, Programmable Thermostat
Flooring Ceramic Tile, Hardwood, Luxury Vinyl Plank
Fireplaces Number 1
Equipment Built-In Microwave, Cooktop, Cooktop - Down Draft, Dishwasher, Disposal, Dryer, Oven - Double, Six Burner Stove, Refrigerator, Washer, Water Dispenser
Fireplace Y
Appliance Built-In Microwave, Cooktop, Cooktop - Down Draft, Dishwasher, Disposal, Dryer, Oven - Double, Six Burner Stove, Refrigerator, Washer, Water Dispenser
Heat Source Natural Gas
Exterior
Garage Garage - Front Entry
Garage Spaces 2.0
Amenities Available Dog Park, Party Room, Pool - Outdoor, Tennis Courts, Tot Lots/Playground, Volleyball Courts, Other, Jog/Walk Path
Waterfront N
Water Access N
Roof Type Architectural Shingle
Accessibility None
Parking Type Attached Garage
Attached Garage 2
Total Parking Spaces 2
Garage Y
Building
Story 3
Foundation Slab
Sewer Public Sewer
Water Public
Architectural Style Colonial
Level or Stories 3
Additional Building Above Grade, Below Grade
Structure Type Dry Wall,9'+ Ceilings,2 Story Ceilings
New Construction N
Schools
Elementary Schools Legacy
Middle Schools Brambleton
High Schools Independence
School District Loudoun County Public Schools
Others
HOA Fee Include Cable TV,High Speed Internet,Common Area Maintenance,Trash
Senior Community No
Tax ID 159192428000
Ownership Fee Simple
SqFt Source Assessor
Acceptable Financing Cash, Conventional, FHA, VA, Other
Listing Terms Cash, Conventional, FHA, VA, Other
Financing Cash,Conventional,FHA,VA,Other
Special Listing Condition Standard


1619 Walnut St 4th FL, Philadelphia, PA, 19103, United States






