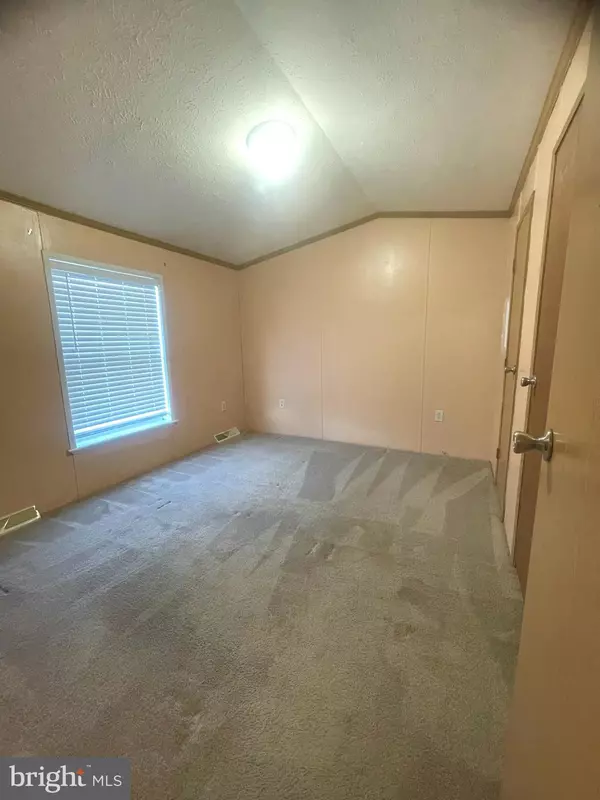
2 Beds
1 Bath
896 SqFt
2 Beds
1 Bath
896 SqFt
Key Details
Property Type Manufactured Home
Sub Type Manufactured
Listing Status Active
Purchase Type For Sale
Square Footage 896 sqft
Price per Sqft $83
Subdivision Mobile Estates
MLS Listing ID NJBL2075142
Style Modular/Pre-Fabricated
Bedrooms 2
Full Baths 1
HOA Fees $731/mo
HOA Y/N Y
Abv Grd Liv Area 896
Originating Board BRIGHT
Year Built 2004
Tax Year 9999
Lot Size 300 Sqft
Acres 0.01
Property Description
Some furniture will be included with sale.
** PER MOBILE ESTATES MANAGEMENT**
All potential buyers MUST apply IN PERSON and be approved by Mobile Estates. There is a $45 Application fee per adult tenancy. Credit score of 620 or higher and monthly income 3x's monthly lot fee of $731.
Cash or Financed through mobile and manufactured home lender. Everything stated in MLS is reliable but not guaranteed buyer(s) must do their own due diligence
Location
State NJ
County Burlington
Area Southampton Twp (20333)
Zoning RESIDENTIAL
Rooms
Other Rooms Living Room, Bedroom 2, Kitchen, Bedroom 1, Laundry, Bathroom 1
Main Level Bedrooms 2
Interior
Hot Water Electric
Heating Forced Air, Programmable Thermostat
Cooling Window Unit(s)
Flooring Carpet, Vinyl, Laminated
Inclusions Couch, coffee table, Tv in livingroom, Kitchen table and 4 Chairs, 3 Barstools, microwave, fridge, washer, dryer, desk and chair, tv in bedroom, blinds, and 2 sheds.
Equipment Built-In Range, Dishwasher, Dryer, Exhaust Fan, Microwave, Oven - Self Cleaning, Oven - Single, Oven/Range - Gas, Range Hood, Refrigerator, Stove, Washer, Water Heater
Fireplace N
Window Features Screens,Insulated
Appliance Built-In Range, Dishwasher, Dryer, Exhaust Fan, Microwave, Oven - Self Cleaning, Oven - Single, Oven/Range - Gas, Range Hood, Refrigerator, Stove, Washer, Water Heater
Heat Source Propane - Leased
Laundry Main Floor, Washer In Unit, Dryer In Unit
Exterior
Utilities Available Cable TV, Electric Available, Phone Available, Propane, Sewer Available, Water Available
Waterfront N
Water Access Y
Water Access Desc Fishing Allowed
View Garden/Lawn
Street Surface Black Top
Accessibility Accessible Switches/Outlets, Grab Bars Mod
Road Frontage Private
Parking Type Driveway, On Street
Garage N
Building
Lot Description Front Yard, Landscaping, Level, Private, SideYard(s)
Story 1
Sewer Community Septic Tank, Private Septic Tank
Water Private/Community Water
Architectural Style Modular/Pre-Fabricated
Level or Stories 1
Additional Building Above Grade
New Construction N
Schools
High Schools Seneca
School District Southampton Township Public Schools
Others
Pets Allowed Y
HOA Fee Include Water,Trash
Senior Community No
Tax ID NO TAX RECORD
Ownership Fee Simple
SqFt Source Estimated
Security Features Carbon Monoxide Detector(s),Smoke Detector
Acceptable Financing Cash
Listing Terms Cash
Financing Cash
Special Listing Condition Standard
Pets Description Case by Case Basis


1619 Walnut St 4th FL, Philadelphia, PA, 19103, United States






