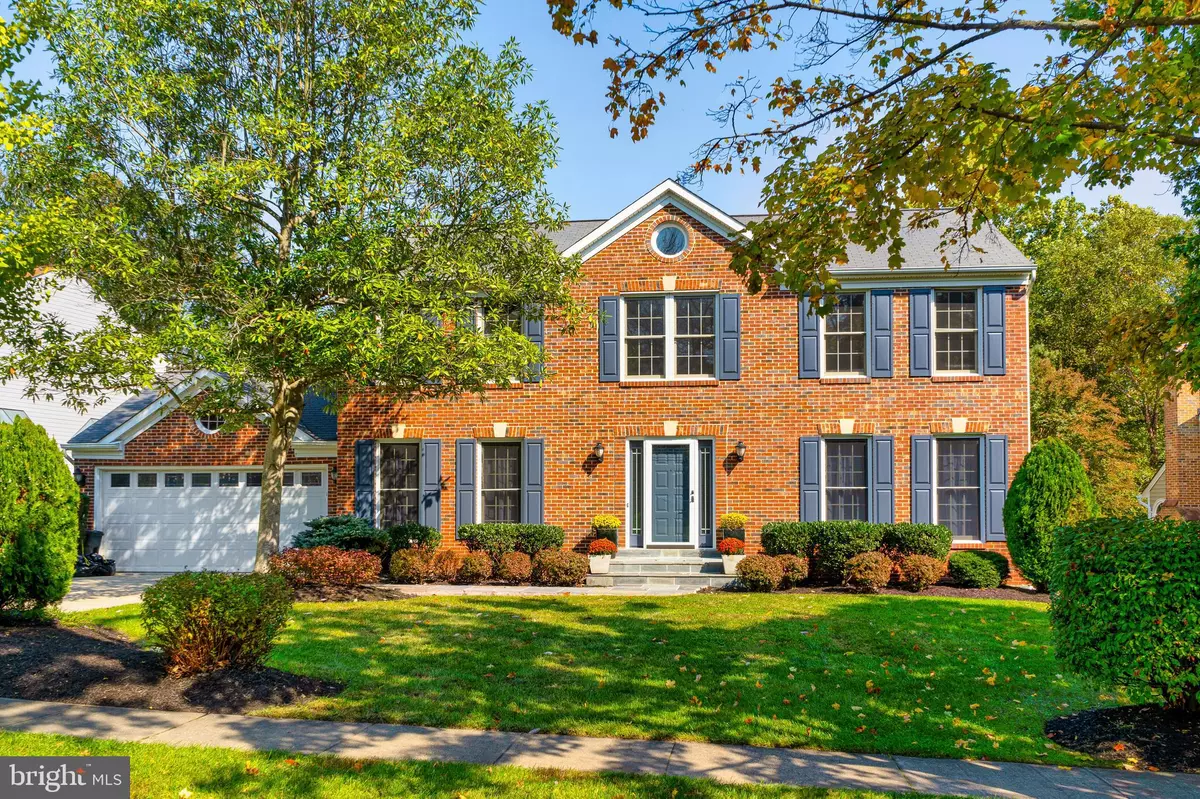
5 Beds
4 Baths
3,346 SqFt
5 Beds
4 Baths
3,346 SqFt
Key Details
Property Type Single Family Home
Sub Type Detached
Listing Status Under Contract
Purchase Type For Sale
Square Footage 3,346 sqft
Price per Sqft $261
Subdivision Cherrytree Farm
MLS Listing ID MDHW2045866
Style Colonial,Traditional
Bedrooms 5
Full Baths 3
Half Baths 1
HOA Y/N N
Abv Grd Liv Area 2,422
Originating Board BRIGHT
Year Built 1989
Annual Tax Amount $9,294
Tax Year 2024
Lot Size 0.378 Acres
Acres 0.38
Property Description
As you approach your new home, you'll be captivated by the lush green, professionally maintained lawn and the elegant flagstone walkway. This inviting entrance sets the tone for what lies beyond the front door, welcoming you into a space that feels both warm and refined
Inside, the impressive two-story foyer showcases rare maple hardwoods, seamlessly guiding you into the bright and airy renovated kitchen, breakfast area, and family room. The abundant natural light creates a warm and inviting atmosphere throughout the space.
Step outside onto the expansive new Trex deck, perfect for entertaining or enjoying peaceful moments overlooking the beautifully green, fenced yard. With plenty of open space and mature trees enhancing the scenery, this outdoor oasis is truly special.
As you explore this meticulously maintained home, you'll discover a wealth of thoughtful upgrades that elevate the living experience. This is just the beginning of what makes this property so exceptional!
Recent upgrades (2020-2024) include, HVAC kitchen renovation, maple hardwood floors, carpet paint, 2 bathroom renovations and new deck – $85k
Previous love & care (2012-2019) Roof, attic fan and skylight, tankless water heater, front door assembly, washer/dryer, Brazilian wood floors upper level and more - $69k
Full list of upgrades included with disclosures and brochures.
Desirable gas heat, stove, water heater, furnace
You won't want to miss this opportunity!
Location
State MD
County Howard
Zoning R20
Rooms
Other Rooms Living Room, Dining Room, Kitchen, Family Room, Foyer, Laundry, Recreation Room
Basement Connecting Stairway, Partially Finished
Interior
Interior Features Attic/House Fan, Bathroom - Jetted Tub, Bathroom - Tub Shower, Bathroom - Stall Shower, Breakfast Area, Carpet, Ceiling Fan(s), Family Room Off Kitchen, Formal/Separate Dining Room, Pantry, Primary Bath(s), Recessed Lighting, Upgraded Countertops
Hot Water Natural Gas
Heating Forced Air
Cooling Central A/C
Fireplaces Number 1
Fireplaces Type Brick, Wood
Inclusions Television bracket&speakers in family room; All mounted TV's; Freezer in garage
Equipment Built-In Microwave, Disposal, Dishwasher, Dryer, Dryer - Gas, Oven/Range - Gas, Range Hood, Refrigerator, Six Burner Stove, Washer, Water Heater - Tankless
Fireplace Y
Appliance Built-In Microwave, Disposal, Dishwasher, Dryer, Dryer - Gas, Oven/Range - Gas, Range Hood, Refrigerator, Six Burner Stove, Washer, Water Heater - Tankless
Heat Source Natural Gas
Exterior
Garage Garage - Front Entry
Garage Spaces 4.0
Waterfront N
Water Access N
Accessibility None
Parking Type Attached Garage, Driveway
Attached Garage 2
Total Parking Spaces 4
Garage Y
Building
Story 2
Foundation Slab
Sewer Public Sewer
Water Public
Architectural Style Colonial, Traditional
Level or Stories 2
Additional Building Above Grade, Below Grade
New Construction N
Schools
School District Howard County Public School System
Others
Senior Community No
Tax ID 1406517730
Ownership Fee Simple
SqFt Source Assessor
Special Listing Condition Standard


1619 Walnut St 4th FL, Philadelphia, PA, 19103, United States






