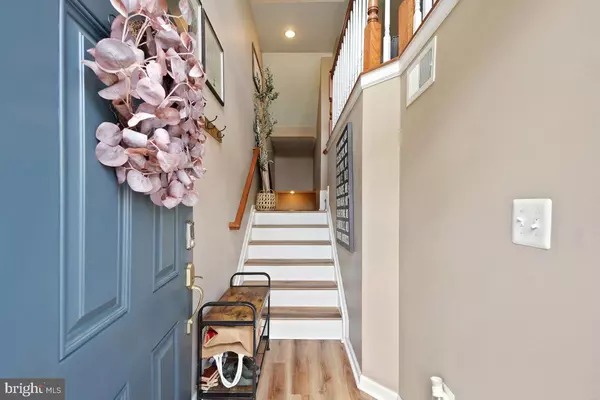
3 Beds
4 Baths
2,222 SqFt
3 Beds
4 Baths
2,222 SqFt
Key Details
Property Type Townhouse
Sub Type End of Row/Townhouse
Listing Status Pending
Purchase Type For Rent
Square Footage 2,222 sqft
Subdivision Summerfield Village
MLS Listing ID MDAA2096976
Style Contemporary
Bedrooms 3
Full Baths 3
Half Baths 1
HOA Fees $105/mo
HOA Y/N Y
Abv Grd Liv Area 1,760
Originating Board BRIGHT
Year Built 2016
Lot Size 2,624 Sqft
Acres 0.06
Property Description
Rental application link - https://apply.link/cJNc7Xc
Location
State MD
County Anne Arundel
Zoning R5
Rooms
Basement Fully Finished, Improved, Walkout Level
Interior
Interior Features Carpet, Ceiling Fan(s), Crown Moldings, Double/Dual Staircase, Floor Plan - Open, Kitchen - Gourmet, Kitchen - Island, Kitchen - Table Space, Window Treatments, Walk-in Closet(s), Upgraded Countertops, Sprinkler System, Wood Floors, Bathroom - Soaking Tub, Combination Kitchen/Dining, Pantry, Primary Bath(s), Recessed Lighting
Hot Water Electric
Heating Forced Air
Cooling Ceiling Fan(s), Central A/C, Programmable Thermostat
Flooring Laminated, Tile/Brick, Carpet, Hardwood
Equipment Built-In Microwave, Dishwasher, Disposal
Fireplace N
Window Features Insulated
Appliance Built-In Microwave, Dishwasher, Disposal
Heat Source Natural Gas
Laundry Upper Floor
Exterior
Exterior Feature Deck(s), Patio(s), Porch(es)
Garage Garage Door Opener, Inside Access, Additional Storage Area
Garage Spaces 4.0
Fence Rear
Waterfront N
Water Access N
Roof Type Architectural Shingle
Accessibility None
Porch Deck(s), Patio(s), Porch(es)
Attached Garage 2
Total Parking Spaces 4
Garage Y
Building
Lot Description Corner, Landscaping
Story 3
Foundation Concrete Perimeter
Sewer Public Sewer
Water Public
Architectural Style Contemporary
Level or Stories 3
Additional Building Above Grade, Below Grade
Structure Type 9'+ Ceilings,Plaster Walls
New Construction N
Schools
Elementary Schools Call School Board
Middle Schools Call School Board
High Schools Call School Board
School District Anne Arundel County Public Schools
Others
Pets Allowed Y
Senior Community No
Tax ID 020478090242743
Ownership Other
SqFt Source Assessor
Security Features Electric Alarm
Pets Description Case by Case Basis, Pet Addendum/Deposit, Size/Weight Restriction


1619 Walnut St 4th FL, Philadelphia, PA, 19103, United States






