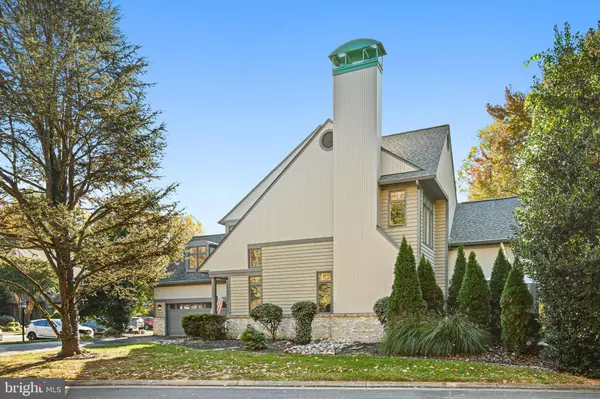
5 Beds
4 Baths
5,074 SqFt
5 Beds
4 Baths
5,074 SqFt
Key Details
Property Type Single Family Home
Sub Type Detached
Listing Status Active
Purchase Type For Sale
Square Footage 5,074 sqft
Price per Sqft $315
Subdivision Newport Shores
MLS Listing ID VAFX2207272
Style Colonial
Bedrooms 5
Full Baths 4
HOA Fees $500
HOA Y/N Y
Abv Grd Liv Area 3,824
Originating Board BRIGHT
Year Built 1994
Annual Tax Amount $14,493
Tax Year 2024
Lot Size 7,844 Sqft
Acres 0.18
Property Description
Spectacular 5,000+sq ft Gulick "Milan" model located in the beautiful Newport Shores Community
Gorgeous Gulick Model Home | Award-Winning Milan Design!✨
Step into sophistication at this former model home by Gulick, showcasing the award-winning Milan design. Every inch of this home exudes luxury, with hardwood floors spanning the entire house, an expansive and open floor plan, and dramatic architectural details that make a lasting impression. Main level and lower level Marmol Fireplaces, Brand new cooktop box in garage will convey.
Reston is known for its planned community design, offering a blend of urban and suburban living. Residents have access to amenities such as Lake Anne Plaza, Reston Town Center, and numerous parks and trails. OPEN SUNDAY NOV. 17th 2PM TO 5:30PM
Location
State VA
County Fairfax
Zoning 372
Rooms
Basement Fully Finished, Outside Entrance, Walkout Level
Main Level Bedrooms 1
Interior
Hot Water Natural Gas
Heating Central
Cooling Central A/C
Fireplaces Number 2
Fireplace Y
Heat Source Natural Gas
Exterior
Garage Garage - Front Entry, Garage Door Opener
Garage Spaces 2.0
Water Access N
Accessibility None
Attached Garage 2
Total Parking Spaces 2
Garage Y
Building
Story 3
Foundation Concrete Perimeter
Sewer Public Sewer
Water Public
Architectural Style Colonial
Level or Stories 3
Additional Building Above Grade, Below Grade
New Construction N
Schools
School District Fairfax County Public Schools
Others
Pets Allowed Y
Senior Community No
Tax ID 0114 22010011
Ownership Fee Simple
SqFt Source Assessor
Acceptable Financing Conventional, FHA, Cash, VA, USDA
Listing Terms Conventional, FHA, Cash, VA, USDA
Financing Conventional,FHA,Cash,VA,USDA
Special Listing Condition Standard
Pets Description No Pet Restrictions


1619 Walnut St 4th FL, Philadelphia, PA, 19103, United States






