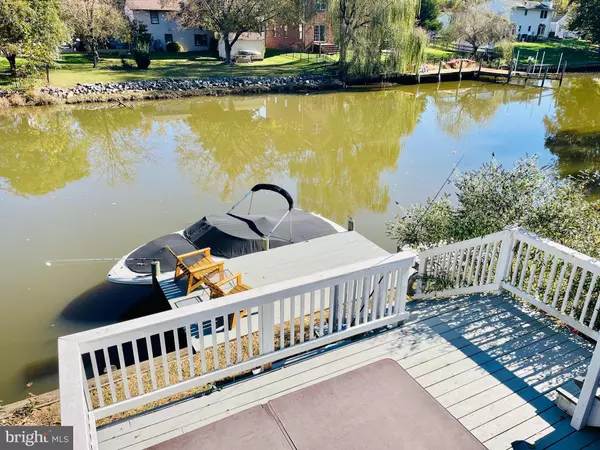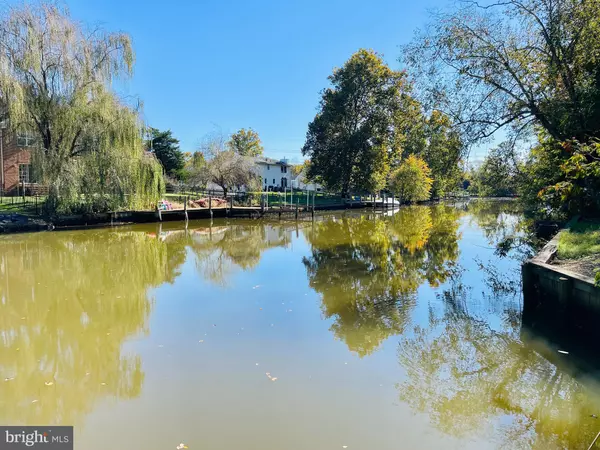
3 Beds
3 Baths
1,852 SqFt
3 Beds
3 Baths
1,852 SqFt
Key Details
Property Type Single Family Home
Sub Type Detached
Listing Status Pending
Purchase Type For Sale
Square Footage 1,852 sqft
Price per Sqft $309
Subdivision Aquia Harbour
MLS Listing ID VAST2033548
Style Colonial
Bedrooms 3
Full Baths 2
Half Baths 1
HOA Fees $147/mo
HOA Y/N Y
Abv Grd Liv Area 1,852
Originating Board BRIGHT
Year Built 1987
Annual Tax Amount $3,800
Tax Year 2022
Lot Size 0.291 Acres
Acres 0.29
Property Description
This beautifully updated 3-bedroom, 2.5-bath colonial is nestled in the desirable 1st section of Aquia Harbour, a gated community known for its amenities and exclusive waterfront properties. Situated on Potomac Drive, one of the most sought-after streets in the neighborhood, the home offers a unique setting on a peninsula, surrounded by water on both sides and bordered by quiet cul-de-sacs that ensure ultimate privacy and tranquility.
Step inside to an open, light-filled layout, where large windows flood the space with natural light. The spacious rooms are perfect for both relaxing and entertaining, with generously sized bedrooms and modern, updated bathrooms providing comfort and convenience. The large kitchen, complete with stainless steel appliances, granite countertops, and tile backsplash, offers views of the water and plenty of room for cooking and gathering.
The true highlight of this property is the outdoor experience. Situated on a deep, navigable canal with a bulkheaded lot, this home is a dream for boating enthusiasts. With a private dock offering direct access to the Potomac River, you can be out on the water in no time. Whether you’re enjoying your morning coffee on the deck, soaking in the hot tub as the sun sets, or fishing from your own dock, the peaceful waterfront setting is sure to impress.
A spacious 2-car garage adds to the convenience of this property, making it the ideal blend of comfort, style, and waterfront living.
Don’t miss this rare opportunity to own a true waterfront gem in Aquia Harbour!
Location
State VA
County Stafford
Zoning R1
Rooms
Other Rooms Living Room, Dining Room, Primary Bedroom, Bedroom 2, Bedroom 3, Kitchen, Family Room, Foyer, Bathroom 2, Primary Bathroom
Interior
Hot Water Electric
Heating Heat Pump(s)
Cooling Heat Pump(s)
Flooring Hardwood, Ceramic Tile, Luxury Vinyl Plank
Fireplaces Number 1
Equipment Dishwasher, Disposal, Oven/Range - Electric, Refrigerator, Stainless Steel Appliances, Water Heater, Built-In Microwave
Fireplace Y
Appliance Dishwasher, Disposal, Oven/Range - Electric, Refrigerator, Stainless Steel Appliances, Water Heater, Built-In Microwave
Heat Source Electric
Exterior
Exterior Feature Deck(s), Porch(es)
Garage Garage - Front Entry, Garage Door Opener, Inside Access
Garage Spaces 8.0
Fence Invisible, Fully
Amenities Available Bar/Lounge, Baseball Field, Basketball Courts, Bike Trail, Boat Dock/Slip, Boat Ramp, Club House, Common Grounds, Community Center, Day Care, Dining Rooms, Extra Storage, Fencing, Gated Community, Golf Club, Golf Course, Golf Course Membership Available, Horse Trails, Jog/Walk Path, Marina/Marina Club, Meeting Room, Mooring Area, Non-Lake Recreational Area, Party Room, Picnic Area, Pier/Dock, Pool - Outdoor, Pool Mem Avail, Putting Green, Riding/Stables, Security, Soccer Field, Swimming Pool, Tennis Courts, Tot Lots/Playground, Volleyball Courts, Water/Lake Privileges, Other
Waterfront Y
Waterfront Description Private Dock Site
Water Access Y
Water Access Desc Boat - Powered,Canoe/Kayak,Fishing Allowed,Personal Watercraft (PWC),Private Access,Public Access,Sail,Waterski/Wakeboard,Swimming Allowed
View Creek/Stream, Garden/Lawn, Water
Roof Type Architectural Shingle
Street Surface Paved
Accessibility None
Porch Deck(s), Porch(es)
Attached Garage 2
Total Parking Spaces 8
Garage Y
Building
Lot Description Bulkheaded, Cul-de-sac, Front Yard, No Thru Street, Premium, Rear Yard, SideYard(s), Stream/Creek
Story 2
Foundation Crawl Space
Sewer Public Sewer
Water Public
Architectural Style Colonial
Level or Stories 2
Additional Building Above Grade, Below Grade
New Construction N
Schools
Elementary Schools Hampton Oaks
Middle Schools Shirely C. Heim
High Schools Brooke Point
School District Stafford County Public Schools
Others
HOA Fee Include Common Area Maintenance,Management,Pier/Dock Maintenance,Reserve Funds,Road Maintenance,Security Gate,Snow Removal,Trash,Other
Senior Community No
Tax ID 21B 577
Ownership Fee Simple
SqFt Source Assessor
Acceptable Financing Assumption
Listing Terms Assumption
Financing Assumption
Special Listing Condition Standard


1619 Walnut St 4th FL, Philadelphia, PA, 19103, United States






