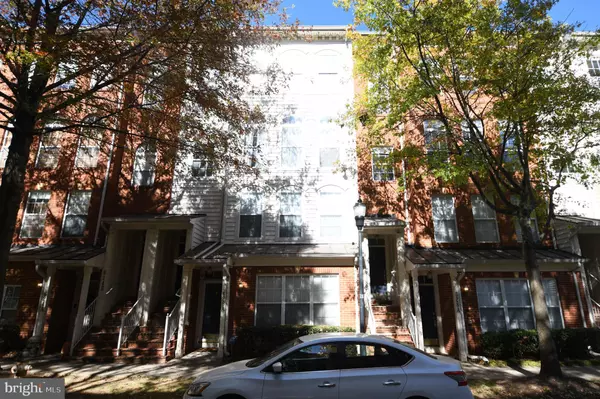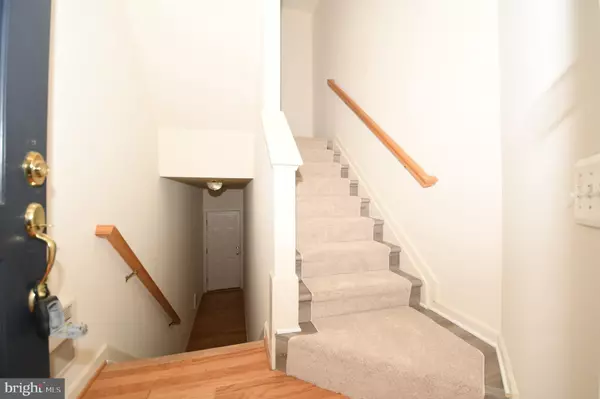
3 Beds
3 Baths
2,042 SqFt
3 Beds
3 Baths
2,042 SqFt
Key Details
Property Type Condo
Sub Type Condo/Co-op
Listing Status Active
Purchase Type For Rent
Square Footage 2,042 sqft
Subdivision None Available
MLS Listing ID MDMC2153180
Style Colonial
Bedrooms 3
Full Baths 2
Half Baths 1
Condo Fees $400/mo
Abv Grd Liv Area 2,042
Originating Board BRIGHT
Year Built 1999
Lot Size 2,024 Sqft
Acres 0.05
Property Description
Key Features:
Newly renovated with modern appliances
New roofing for added peace of mind
Just 0.3 miles from restaurants, shops, and a movie theater
Only 0.5 miles from Whole Foods
Minutes from Rio Lakefront with waterfront shopping and scenic trails
Community Amenities:
Pool and clubhouse
Exercise room and party room
Jogging/walking paths
Tennis and pickleball courts
Basketball court and playgrounds
Convenient Location: Perfect for commuters, with quick access to I-270, I-370, Rt. 28, and Great Seneca Hwy. This home also includes an attached garage and driveway for added convenience. Experience the perfect blend of comfort and lifestyle in this exceptional Kentlands property!
Location
State MD
County Montgomery
Zoning MXD
Interior
Hot Water Natural Gas
Heating Forced Air
Cooling Central A/C
Fireplace N
Heat Source Natural Gas
Laundry Upper Floor
Exterior
Garage Garage - Rear Entry
Garage Spaces 1.0
Waterfront N
Water Access N
Accessibility Other
Parking Type Attached Garage
Attached Garage 1
Total Parking Spaces 1
Garage Y
Building
Story 2
Foundation Block
Sewer Public Sewer
Water Public
Architectural Style Colonial
Level or Stories 2
Additional Building Above Grade, Below Grade
New Construction N
Schools
Elementary Schools Rachel Carson
Middle Schools Lakelands Park
High Schools Quince Orchard
School District Montgomery County Public Schools
Others
Pets Allowed N
Senior Community No
Tax ID 160903277927
Ownership Other
SqFt Source Estimated
Horse Property N


1619 Walnut St 4th FL, Philadelphia, PA, 19103, United States






