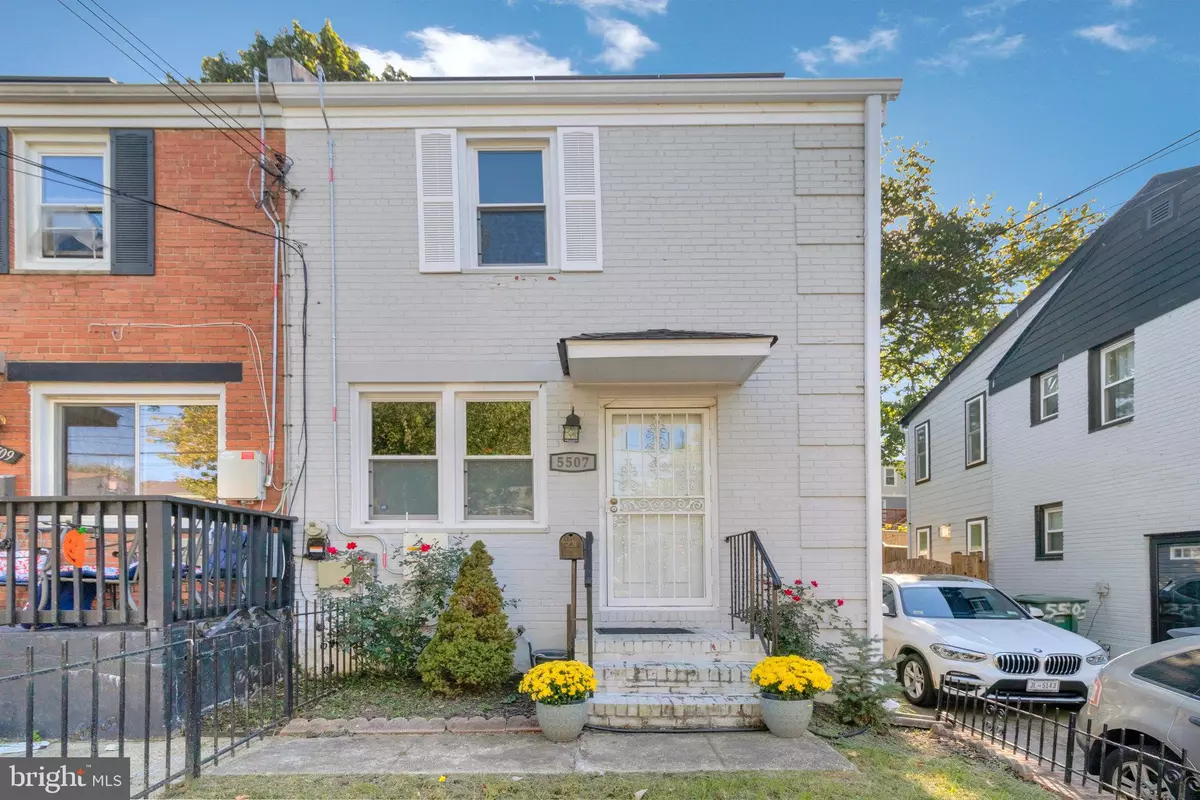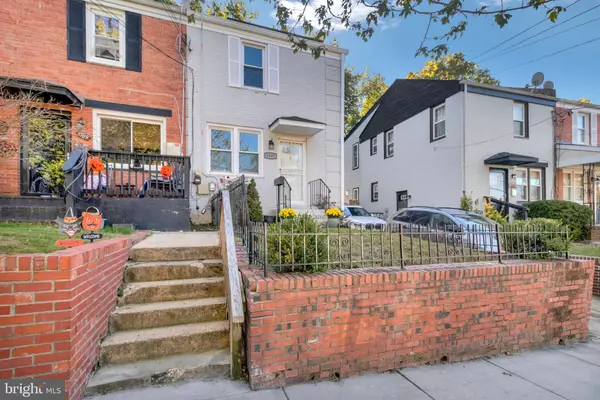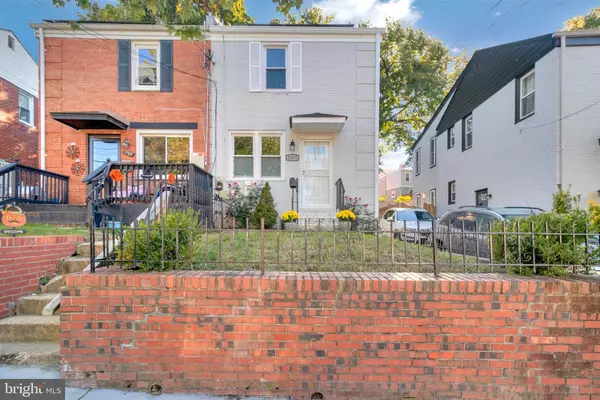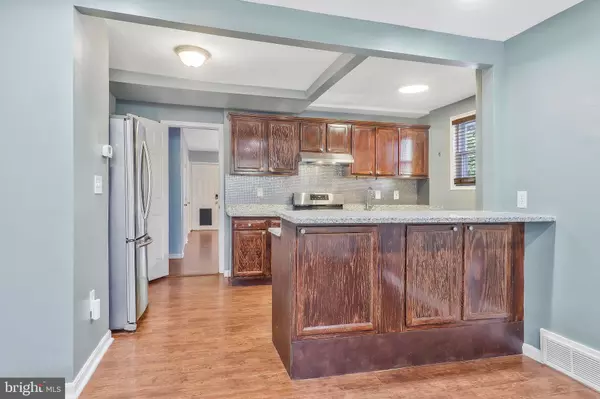
3 Beds
3 Baths
1,584 SqFt
3 Beds
3 Baths
1,584 SqFt
Key Details
Property Type Townhouse
Sub Type End of Row/Townhouse
Listing Status Active
Purchase Type For Sale
Square Footage 1,584 sqft
Price per Sqft $274
Subdivision Marshall Heights
MLS Listing ID DCDC2164856
Style Traditional
Bedrooms 3
Full Baths 3
HOA Y/N N
Abv Grd Liv Area 1,184
Originating Board BRIGHT
Year Built 1947
Annual Tax Amount $1,493
Tax Year 2023
Lot Size 2,391 Sqft
Acres 0.05
Property Description
WHAT MAKES THIS PROPERTY SPECIAL?
--Solar panels are completely paid for!
--Well-maintained and turn-key--completely ready to move in
--Newer carpet in the upstairs bedrooms
--Primary bedroom with en-suite bathroom on the main level offers flexibility to also be used as a home office/den/TV room/family room
--Stainless steel appliances
--Granite Countertops
--Open living/kitchen area floor plan
--Finished basement with vinyl plank flooring
--Three Full Bathrooms--one on each level
--Large deck in the backyard
--Fully fenced backyard
--Recessed lighting in the living room/kitchen
--Shared driveway offers off-street parking
WHAT MAKES THIS LOCATION SPECIAL?
--Bass Pl is a quiet well-maintained street that offers close proximity to commuter routes such as E Capitol and Southern Ave., as well as two Metro stations within 1 mile.
--1 mile to the Fletcher-Johnson Rec Center
--1 mile to Denny's
--.9 miles to Benco Shopping Center (Subway, America's Best Wings)
--1.1 miles to the Benning Terrace Rec Center
--1.2 miles to McDonald's
--1.6 miles to the Fort Dupont Outdoor Pool
--1.7 miles to Safeway
--2.9 miles to Planet Fitness
--3.2 miles to Good Hope Marketplace
--3.2 miles to Lidl
Location
State DC
County Washington
Zoning NA
Rooms
Basement Fully Finished, Improved
Main Level Bedrooms 1
Interior
Interior Features Kitchen - Table Space
Hot Water Natural Gas
Heating Forced Air
Cooling Central A/C
Fireplace N
Heat Source Natural Gas
Exterior
Waterfront N
Water Access N
Accessibility None
Garage N
Building
Story 3
Foundation Concrete Perimeter
Sewer Public Sewer
Water Public
Architectural Style Traditional
Level or Stories 3
Additional Building Above Grade, Below Grade
New Construction N
Schools
School District District Of Columbia Public Schools
Others
Senior Community No
Tax ID 5292//0107
Ownership Fee Simple
SqFt Source Assessor
Acceptable Financing Conventional, FHA, Cash, VA
Listing Terms Conventional, FHA, Cash, VA
Financing Conventional,FHA,Cash,VA
Special Listing Condition Standard


1619 Walnut St 4th FL, Philadelphia, PA, 19103, United States






