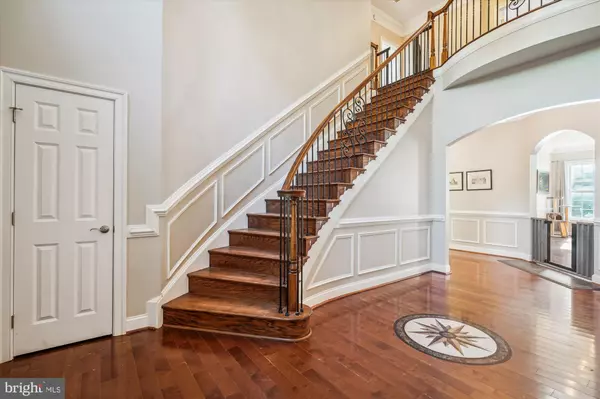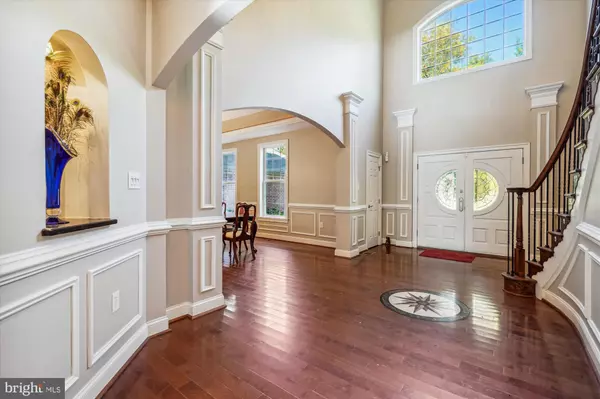
4 Beds
5 Baths
6,810 SqFt
4 Beds
5 Baths
6,810 SqFt
Key Details
Property Type Single Family Home
Sub Type Detached
Listing Status Under Contract
Purchase Type For Sale
Square Footage 6,810 sqft
Price per Sqft $198
Subdivision None Available
MLS Listing ID VALO2082202
Style Colonial
Bedrooms 4
Full Baths 4
Half Baths 1
HOA Y/N N
Abv Grd Liv Area 4,710
Originating Board BRIGHT
Year Built 2009
Annual Tax Amount $9,742
Tax Year 2024
Lot Size 3.200 Acres
Acres 3.2
Property Description
Key Features:
Living Space: With 4,710 square feet of living space on the upper 2 floors, this home offers plenty of room for relaxation and entertainment.
Interior: The home features a modern, floor plan with 10-foot-high ceilings on the main level and 9 foot on the upper level, large windows, and elegant finishes throughout. The gourmet kitchen is equipped with top-of-the-line appliances including a 36" Wolf Range with matching hood and a 48" Viking Refrigerator, granite countertops, and a large island, perfect for culinary enthusiasts.
Bedrooms: The spacious master suite includes a luxurious en-suite bathroom with a soaking tub, separate shower with 3 shower heads, dual vanities, toilet & bidet and a steam room. Each additional bedroom is well-appointed with ample closet space and access to beautifully designed bathrooms.
Basement: A fully finished basement of 2100 sq ft adds extra living space, ideal for a home theater, gym, or playroom and a rough-in for a kitchenette as well as an additional laundry hook-up.
Outdoor Space: The expansive backyard offers a serene escape with a large deck, perfect for outdoor dining and entertaining. The property also includes a well-maintained lawn and mature landscaping. It also has an outbuilding set up with 4 dog runs in/out that has a split HVAC.
Parking: A three-car garage provides plenty of space for vehicles and storage.
Located in the desirable Leesburg area down a classic Loudoun County gravel road, this home offers a peaceful retreat while still being conveniently close to local amenities, schools, and major commuter routes, 20 minutes to IAD. Don’t miss the opportunity to make this exquisite property your new home
Location
State VA
County Loudoun
Zoning AR1
Direction East
Rooms
Basement Poured Concrete, Walkout Stairs
Interior
Hot Water Tankless, Propane
Heating Forced Air
Cooling Central A/C
Fireplace N
Heat Source Propane - Owned, Electric
Exterior
Garage Garage - Side Entry, Additional Storage Area, Inside Access
Garage Spaces 8.0
Utilities Available Cable TV, Propane, Electric Available
Waterfront N
Water Access N
Accessibility None
Parking Type Attached Garage, Driveway
Attached Garage 2
Total Parking Spaces 8
Garage Y
Building
Story 3
Foundation Concrete Perimeter
Sewer Septic = # of BR
Water Well
Architectural Style Colonial
Level or Stories 3
Additional Building Above Grade, Below Grade
New Construction N
Schools
Elementary Schools Sycolin Creek
Middle Schools J.Lumpton Simpson
High Schools Loudoun County
School District Loudoun County Public Schools
Others
Pets Allowed Y
Senior Community No
Tax ID 274202689000
Ownership Fee Simple
SqFt Source Assessor
Acceptable Financing Cash, Conventional, FHA, Farm Credit Service, Negotiable, USDA, VA, VHDA
Listing Terms Cash, Conventional, FHA, Farm Credit Service, Negotiable, USDA, VA, VHDA
Financing Cash,Conventional,FHA,Farm Credit Service,Negotiable,USDA,VA,VHDA
Special Listing Condition Standard
Pets Description No Pet Restrictions


1619 Walnut St 4th FL, Philadelphia, PA, 19103, United States






