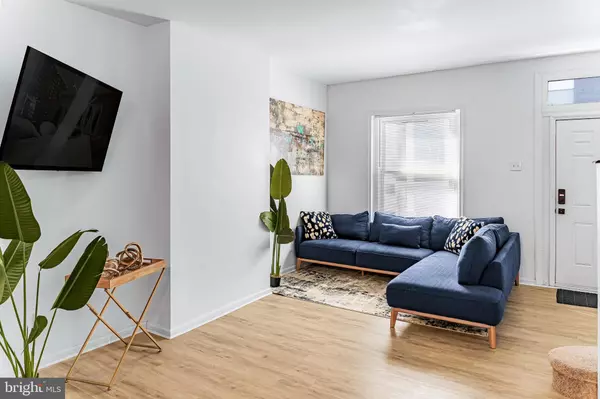
3 Beds
1 Bath
1,134 SqFt
3 Beds
1 Bath
1,134 SqFt
Key Details
Property Type Townhouse
Sub Type Interior Row/Townhouse
Listing Status Pending
Purchase Type For Rent
Square Footage 1,134 sqft
Subdivision Germantown
MLS Listing ID PAPH2410870
Style Side-by-Side
Bedrooms 3
Full Baths 1
HOA Y/N N
Abv Grd Liv Area 1,134
Originating Board BRIGHT
Year Built 1940
Lot Size 851 Sqft
Acres 0.02
Lot Dimensions 15.00 x 56.00
Property Description
Step inside to an open-concept first floor featuring engineered flooring that flows through the living, dining, and kitchen areas. The updated kitchen boasts sleek stainless steel appliances and contemporary cabinetry. Conveniently located on the main floor, you'll find a washer and dryer, adding everyday ease to your routine.
Upstairs, you'll find three cozy bedrooms with plush carpeting and a conveniently located full bathroom. Enjoy outdoor moments on your paved back patio, perfect for relaxation. The property also includes a basement available for storage, offering additional space for your belongings.
With a Walk Score of 72, this location is very walkable, so most errands can be done on foot. Just a two-minute walk to the Wayne Junction stop, you’ll have easy access to the Chestnut Hill East, Fox Chase, and Lansdale/Doylestown Lines. Enjoy nearby parks like Stenton Park and Fernhill Park, as well as local favorites such as Attic Brewing Company and Tasties. It's a hop, skip, and a jump to the Blvd and a 20-minute drive to downtown Philadelphia, making commuting a breeze.
Ready to make 4437 Greene St your new home? Schedule a tour today and experience its charm firsthand. Please note, upon an approved application, the first month's rent, last month's rent, and a security deposit are required.
Additional Information:
Pet Policy: Only one cat is allowed; no other pets are permitted.
Included Services: Pest control is provided as needed. Trash and appliance maintenance are available with an $80 deductible as needed.
Resident Responsibilities: The resident is responsible for paying for electricity, water, and cable.
Vouchers are accepted.
Location
State PA
County Philadelphia
Area 19144 (19144)
Zoning RM1
Rooms
Basement Interior Access, Unfinished
Main Level Bedrooms 3
Interior
Hot Water Electric
Heating Baseboard - Electric
Cooling Window Unit(s)
Equipment Dryer, Dryer - Electric, Dryer - Front Loading, Built-In Range, Oven - Single, Oven/Range - Electric, Refrigerator, Stainless Steel Appliances, Washer, Washer - Front Loading
Furnishings Partially
Fireplace N
Window Features Double Hung
Appliance Dryer, Dryer - Electric, Dryer - Front Loading, Built-In Range, Oven - Single, Oven/Range - Electric, Refrigerator, Stainless Steel Appliances, Washer, Washer - Front Loading
Heat Source Electric
Laundry Dryer In Unit, Has Laundry, Main Floor, Washer In Unit
Exterior
Utilities Available Electric Available, Water Available
Waterfront N
Water Access N
Accessibility 2+ Access Exits, 32\"+ wide Doors, Doors - Swing In, Level Entry - Main
Garage N
Building
Story 2.5
Foundation Concrete Perimeter
Sewer Public Sewer
Water Public
Architectural Style Side-by-Side
Level or Stories 2.5
Additional Building Above Grade, Below Grade
New Construction N
Schools
Elementary Schools Steel Edward
Middle Schools Edward T Steel
High Schools Gratz
School District The School District Of Philadelphia
Others
Pets Allowed Y
Senior Community No
Tax ID 133085800
Ownership Other
SqFt Source Assessor
Pets Description Cats OK, Number Limit, Size/Weight Restriction


1619 Walnut St 4th FL, Philadelphia, PA, 19103, United States






