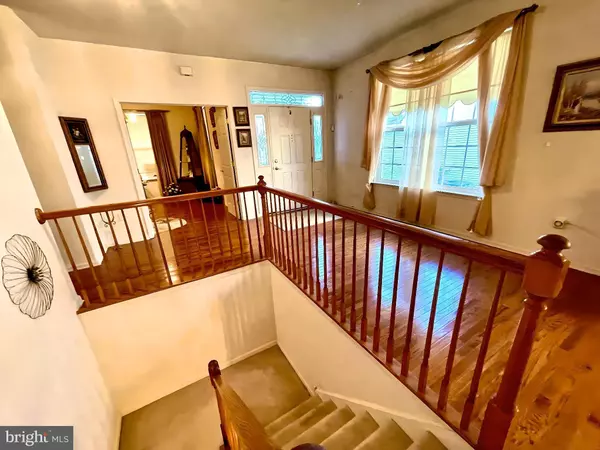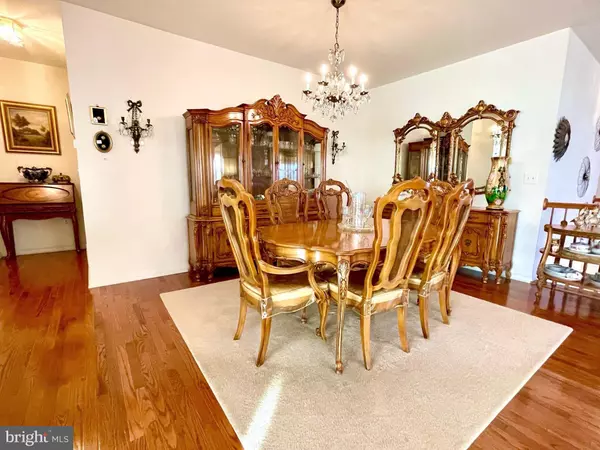
2 Beds
2 Baths
2,144 SqFt
2 Beds
2 Baths
2,144 SqFt
Key Details
Property Type Single Family Home
Sub Type Detached
Listing Status Active
Purchase Type For Sale
Square Footage 2,144 sqft
Price per Sqft $233
Subdivision Tuckerton
MLS Listing ID NJOC2029608
Style Ranch/Rambler
Bedrooms 2
Full Baths 2
HOA Fees $233/mo
HOA Y/N Y
Abv Grd Liv Area 2,144
Originating Board BRIGHT
Year Built 2006
Annual Tax Amount $6,983
Tax Year 2023
Lot Size 7,200 Sqft
Acres 0.17
Lot Dimensions 60.00 x 120.00
Property Description
Beyond the interior, you'll find a landscaped backyard with a patio, perfect for enjoying outdoor meals or relaxing under the stars. This home also includes an attached two-car garage.
Located in the vibrant Four Seasons at Sea Oaks community, residents can take advantage of a clubhouse with a fitness center, swimming pool, and various social clubs. Proximity to shopping, dining, and the beach provides endless opportunities for leisure and relaxation.
Location
State NJ
County Ocean
Area Little Egg Harbor Twp (21517)
Zoning PRD
Rooms
Basement Partially Finished, Windows, Connecting Stairway
Main Level Bedrooms 2
Interior
Hot Water Natural Gas
Heating Forced Air
Cooling Central A/C
Fireplace N
Heat Source Natural Gas
Laundry Washer In Unit, Dryer In Unit, Main Floor
Exterior
Garage Garage - Front Entry, Garage Door Opener
Garage Spaces 2.0
Amenities Available Billiard Room, Club House, Common Grounds, Community Center, Exercise Room, Fitness Center, Game Room, Pool - Outdoor, Racquet Ball, Shuffleboard, Swimming Pool, Tennis Courts
Waterfront N
Water Access N
Accessibility None
Parking Type Attached Garage, Driveway
Attached Garage 2
Total Parking Spaces 2
Garage Y
Building
Story 2
Foundation Block
Sewer Public Sewer
Water Public
Architectural Style Ranch/Rambler
Level or Stories 2
Additional Building Above Grade, Below Grade
New Construction N
Others
Senior Community Yes
Age Restriction 55
Tax ID 17-00190 10-00009
Ownership Fee Simple
SqFt Source Assessor
Security Features Security System,Smoke Detector
Acceptable Financing Cash, Conventional
Listing Terms Cash, Conventional
Financing Cash,Conventional
Special Listing Condition Standard


1619 Walnut St 4th FL, Philadelphia, PA, 19103, United States






