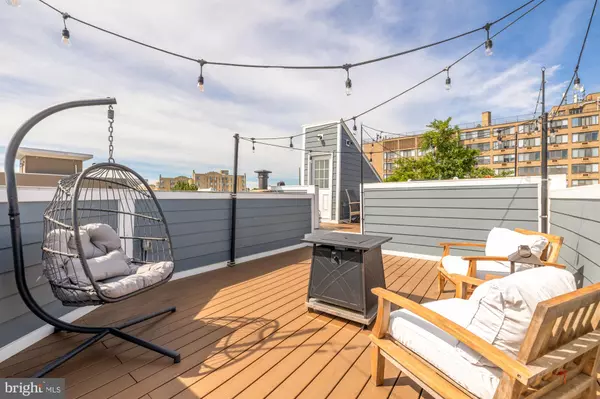
2 Beds
2 Baths
1,160 SqFt
2 Beds
2 Baths
1,160 SqFt
Key Details
Property Type Condo
Sub Type Condo/Co-op
Listing Status Active
Purchase Type For Sale
Square Footage 1,160 sqft
Price per Sqft $688
Subdivision Mount Pleasant
MLS Listing ID DCDC2164686
Style Contemporary
Bedrooms 2
Full Baths 2
Condo Fees $190/mo
HOA Y/N N
Abv Grd Liv Area 1,160
Originating Board BRIGHT
Year Built 1908
Annual Tax Amount $6,348
Tax Year 2023
Lot Dimensions 0.00 x 0.00
Property Description
Step into the chef’s kitchen featuring sleek white cabinetry, top-tier stainless steel appliances, a gas range, and a central island perfect for both gourmet meal preparation and casual dining. The expansive living area seamlessly extends from the kitchen, providing an ideal space for entertaining guests or enjoying peaceful relaxation. The living room is adorned with ample storage from the custom wall of built-ins. The primary suite serves as a luxurious retreat, boasting a generous layout and an en-suite bathroom with a glass-enclosed shower, double vanity, and refined finishes. The second bedroom is thoughtfully designed, located next to the second full bathroom, making it perfect for guests or various needs. A standout feature of this home is the private roof deck—a serene escape for unwinding, hosting gatherings, or relishing stunning city views.
Nestled in the enchanting Mt. Pleasant and Columbia Heights neighborhood, this home provides effortless access to the finest amenities Washington, DC has to offer. Revel in tree-lined streets, a vibrant local community with charming cafes, gourmet restaurants, and boutique shops, along with close proximity to Rock Creek Park for outdoor adventures. The nearby Columbia Heights Metro station ensures seamless commuting, enhancing the convenience of urban living.
Location
State DC
County Washington
Zoning RA-2
Rooms
Main Level Bedrooms 2
Interior
Interior Features Combination Dining/Living, Floor Plan - Open
Hot Water Electric
Heating Forced Air, Central
Cooling Central A/C
Equipment Stainless Steel Appliances
Fireplace N
Appliance Stainless Steel Appliances
Heat Source Electric
Exterior
Exterior Feature Deck(s)
Garage Spaces 1.0
Amenities Available Common Grounds
Waterfront N
Water Access N
Roof Type Built-Up
Accessibility None
Porch Deck(s)
Total Parking Spaces 1
Garage N
Building
Story 1
Unit Features Garden 1 - 4 Floors
Sewer Public Sewer
Water Public
Architectural Style Contemporary
Level or Stories 1
Additional Building Above Grade, Below Grade
New Construction N
Schools
School District District Of Columbia Public Schools
Others
Pets Allowed Y
HOA Fee Include Water,Reserve Funds,Insurance,Ext Bldg Maint,Common Area Maintenance,Sewer
Senior Community No
Tax ID 2676//2195
Ownership Condominium
Special Listing Condition Standard
Pets Description Cats OK, Dogs OK


1619 Walnut St 4th FL, Philadelphia, PA, 19103, United States






