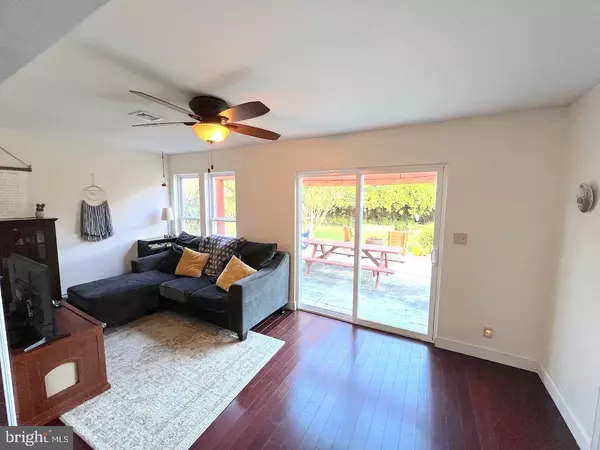
3 Beds
2 Baths
1,852 SqFt
3 Beds
2 Baths
1,852 SqFt
Key Details
Property Type Single Family Home
Sub Type Detached
Listing Status Pending
Purchase Type For Sale
Square Footage 1,852 sqft
Price per Sqft $159
Subdivision None Available
MLS Listing ID PADA2039096
Style Ranch/Rambler
Bedrooms 3
Full Baths 1
Half Baths 1
HOA Y/N N
Abv Grd Liv Area 1,852
Originating Board BRIGHT
Year Built 1952
Annual Tax Amount $4,052
Tax Year 2024
Lot Size 0.400 Acres
Acres 0.4
Property Description
This beautifully maintained 3-bedroom, 2-bath brick ranch is your haven for relaxation and connection. Step inside and discover a spacious haven featuring gleaming hardwood floors, a large stone fireplace for cozy nights in, and a classic kitchen with natural maple cabinets and tile countertops.
Storage is plentiful throughout, with ample closet space in the bedrooms, including a cedar closet in the primary suite. The main bath offers built-in cabinet storage, while the living room features built-in wall shelving. The kitchen boasts a wealth of cabinets, and you’ll find additional storage in the garage, basement, and shed.
But the true magic unfolds outside. This home boasts a large, fenced-in backyard that transforms into your personal oasis. Imagine evenings spent under the stars on the expansive patio with pergola, or cultivating your green thumb in the flourishing raised garden beds. The strategically placed trees create a secluded sanctuary, perfect for enjoying the sights and sounds of nature. Deer, foxes, hawks, and a symphony of birds are frequent visitors, thanks to the previous owner's thoughtful landscaping that attracts pollinators and wildlife.
Beyond your private retreat, a friendly neighborhood awaits. The convenient location puts everything within reach, with major highways (81/83/322) just minutes away.
This charming ranch offers the perfect blend of tranquility, spacious comfort, and unbeatable convenience. Don't miss your chance to make it your own!
Location
State PA
County Dauphin
Area Susquehanna Twp (14062)
Zoning RESIDENTIAL
Rooms
Basement Partially Finished
Main Level Bedrooms 3
Interior
Interior Features Dining Area, Kitchen - Eat-In
Hot Water Electric
Heating Heat Pump(s)
Cooling Central A/C
Fireplaces Number 1
Inclusions Range, dishwasher, outdoor playset
Equipment Dishwasher, Disposal, Dryer, Microwave, Oven/Range - Electric, Refrigerator, Washer
Fireplace Y
Appliance Dishwasher, Disposal, Dryer, Microwave, Oven/Range - Electric, Refrigerator, Washer
Heat Source Electric
Exterior
Exterior Feature Patio(s)
Garage Garage Door Opener
Garage Spaces 1.0
Waterfront N
Water Access N
Accessibility None
Porch Patio(s)
Attached Garage 1
Total Parking Spaces 1
Garage Y
Building
Story 1
Foundation Block
Sewer Public Sewer
Water Public
Architectural Style Ranch/Rambler
Level or Stories 1
Additional Building Above Grade, Below Grade
New Construction N
Schools
High Schools Susquehanna Township
School District Susquehanna Township
Others
Senior Community No
Tax ID 62-047-017-000-0000
Ownership Fee Simple
SqFt Source Assessor
Acceptable Financing Cash, Conventional, FHA, VA
Listing Terms Cash, Conventional, FHA, VA
Financing Cash,Conventional,FHA,VA
Special Listing Condition Standard


1619 Walnut St 4th FL, Philadelphia, PA, 19103, United States






