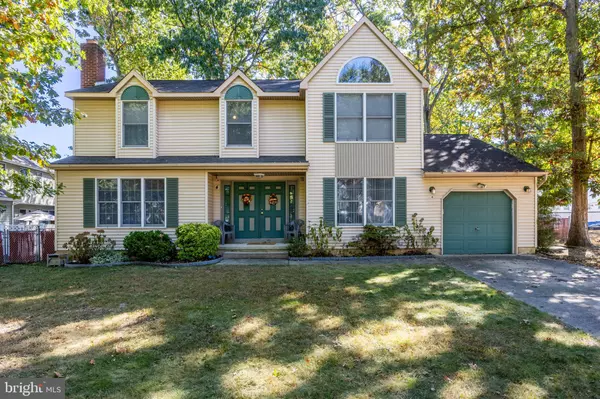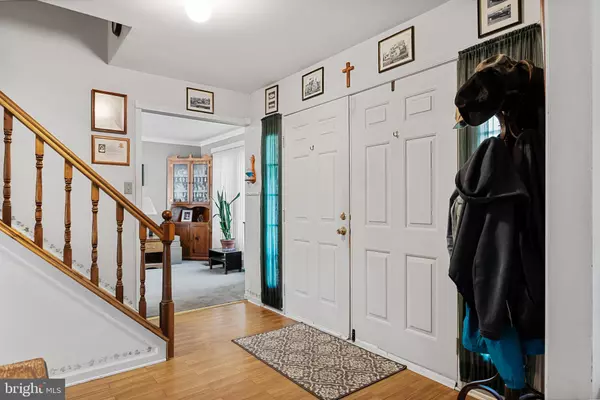
4 Beds
3 Baths
2,256 SqFt
4 Beds
3 Baths
2,256 SqFt
Key Details
Property Type Single Family Home
Sub Type Detached
Listing Status Pending
Purchase Type For Sale
Square Footage 2,256 sqft
Price per Sqft $181
Subdivision Kings Gate
MLS Listing ID NJCD2075224
Style Colonial
Bedrooms 4
Full Baths 2
Half Baths 1
HOA Y/N N
Abv Grd Liv Area 2,256
Originating Board BRIGHT
Year Built 1990
Annual Tax Amount $9,989
Tax Year 2023
Lot Dimensions 68.00 x 135.00
Property Description
Entering through the french doors you have living rooms on both side of the main staircase. As you enter the living room on the left, you'll notice the fireplace and the formal dining area. If you choose the right living room, you'll see how it flows right into the eat-in kitchen. I love this functional layout! Off of the kitchen you can find a powder room and the main level mud room with outside access & garage access for those rainy and snowy days. Lets move up to the second level, where you will find am ample size primary suite. Complete with walk-in closet and en-suite. Down the hall you will find 3 other nicely sized bedrooms and a full bathroom in the hallway. The icing... a private backyard and a finished basement to let your imagination out of its cage! Call Marc for a list of the homes upgrades & conditions.
Location
State NJ
County Camden
Area Gloucester Twp (20415)
Zoning RES
Rooms
Other Rooms Living Room, Dining Room, Primary Bedroom, Bedroom 2, Bedroom 3, Kitchen, Family Room, Bedroom 1, Other
Basement Partial, Fully Finished
Interior
Interior Features Ceiling Fan(s)
Hot Water Natural Gas
Heating Central
Cooling Central A/C
Flooring Fully Carpeted, Vinyl
Fireplaces Number 1
Equipment Refrigerator, Washer, Dryer, Dishwasher, Disposal, Built-In Range, Built-In Microwave, Energy Efficient Appliances, Humidifier
Fireplace Y
Appliance Refrigerator, Washer, Dryer, Dishwasher, Disposal, Built-In Range, Built-In Microwave, Energy Efficient Appliances, Humidifier
Heat Source Natural Gas
Exterior
Fence Chain Link
Utilities Available Cable TV
Waterfront N
Water Access N
Accessibility None
Parking Type Other
Garage N
Building
Story 2
Foundation Permanent
Sewer Private Sewer
Water Public
Architectural Style Colonial
Level or Stories 2
Additional Building Above Grade, Below Grade
Structure Type Cathedral Ceilings
New Construction N
Schools
School District Black Horse Pike Regional Schools
Others
Senior Community No
Tax ID 15-17201-00062
Ownership Fee Simple
SqFt Source Assessor
Acceptable Financing Conventional, Cash, FHA, VA
Listing Terms Conventional, Cash, FHA, VA
Financing Conventional,Cash,FHA,VA
Special Listing Condition Standard


1619 Walnut St 4th FL, Philadelphia, PA, 19103, United States






