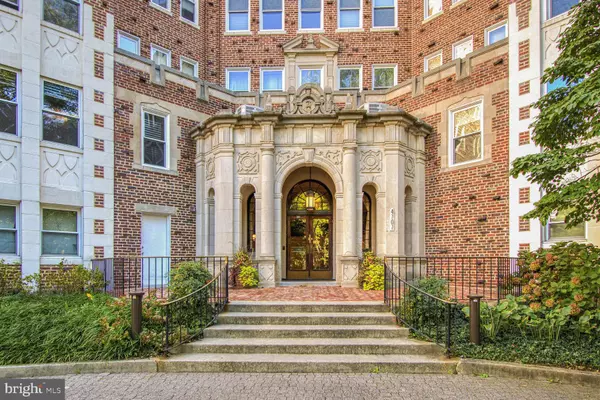
1 Bed
1 Bath
737 SqFt
1 Bed
1 Bath
737 SqFt
Key Details
Property Type Condo
Sub Type Condo/Co-op
Listing Status Active
Purchase Type For Rent
Square Footage 737 sqft
Subdivision Forest Hills
MLS Listing ID DCDC2164400
Style Beaux Arts
Bedrooms 1
Full Baths 1
HOA Y/N N
Abv Grd Liv Area 737
Originating Board BRIGHT
Year Built 1930
Lot Size 390 Sqft
Acres 0.01
Property Description
Location
State DC
County Washington
Zoning 17
Rooms
Other Rooms Living Room, Sitting Room, Kitchen, Foyer, Bedroom 1, Bathroom 1
Main Level Bedrooms 1
Interior
Interior Features Combination Dining/Living, Elevator, Wood Floors, Floor Plan - Open
Hot Water Natural Gas
Heating Heat Pump(s)
Cooling Central A/C
Equipment Dishwasher, Oven/Range - Gas, Refrigerator, Microwave
Fireplace N
Appliance Dishwasher, Oven/Range - Gas, Refrigerator, Microwave
Heat Source Natural Gas
Laundry Common
Exterior
Amenities Available Concierge, Elevator, Security
Waterfront N
Water Access N
Accessibility None
Parking Type On Street
Garage N
Building
Story 1
Unit Features Mid-Rise 5 - 8 Floors
Sewer Public Sewer
Water Public
Architectural Style Beaux Arts
Level or Stories 1
Additional Building Above Grade, Below Grade
New Construction N
Schools
Elementary Schools Murch
Middle Schools Deal
High Schools Jackson-Reed
School District District Of Columbia Public Schools
Others
Pets Allowed Y
HOA Fee Include Common Area Maintenance,Ext Bldg Maint,Insurance,Snow Removal,Taxes,Gas,Lawn Maintenance,Management,Reserve Funds,Trash,Water
Senior Community No
Tax ID 2037//2064
Ownership Other
SqFt Source Assessor
Miscellaneous HOA/Condo Fee,Sewer,Snow Removal,Trash Removal,Water
Security Features Main Entrance Lock
Pets Description Cats OK, Number Limit, Pet Addendum/Deposit


1619 Walnut St 4th FL, Philadelphia, PA, 19103, United States






