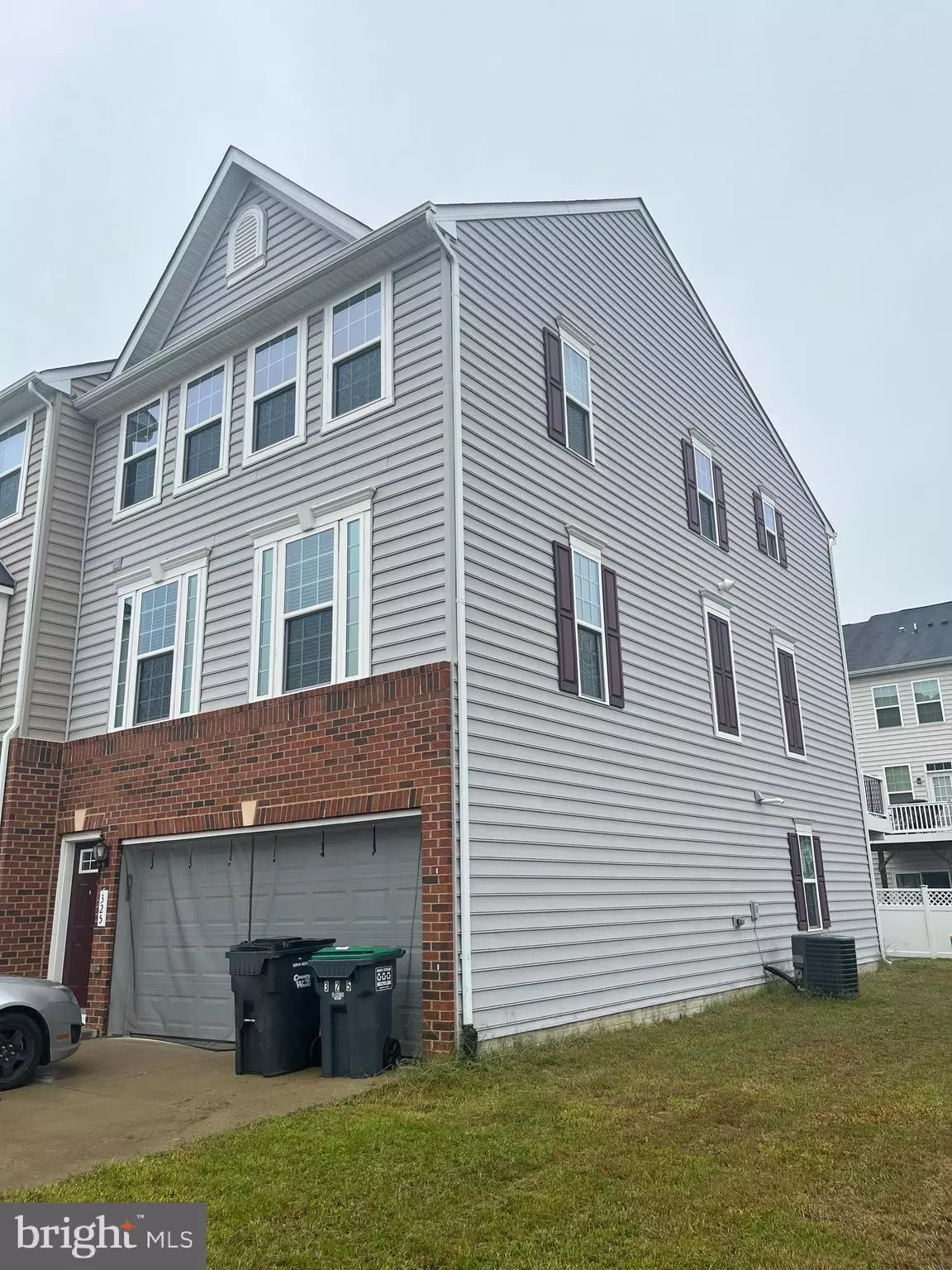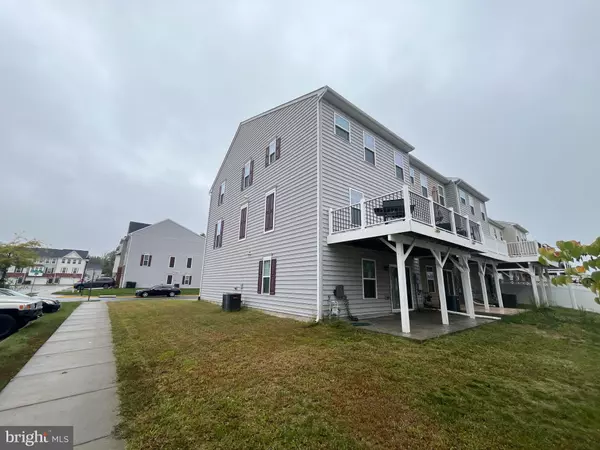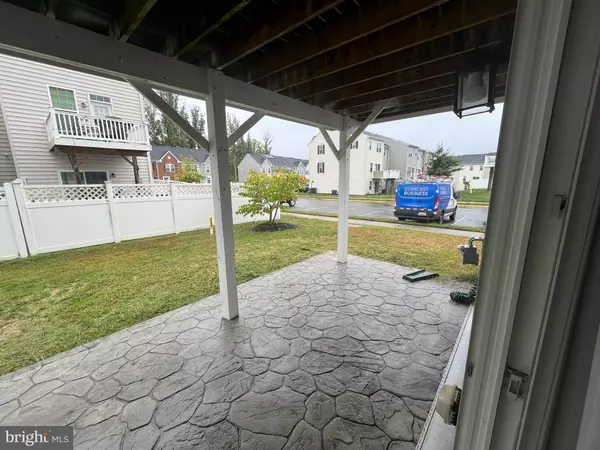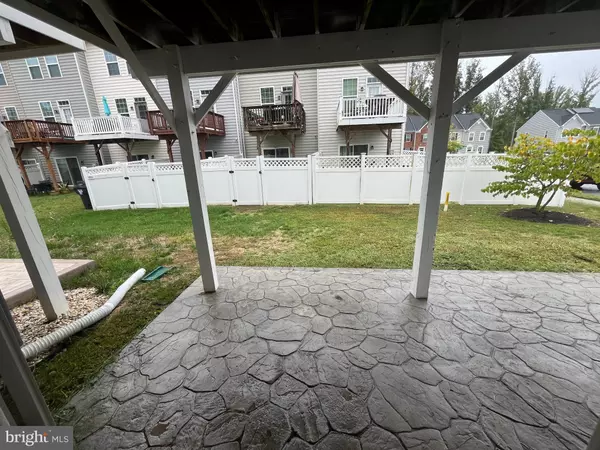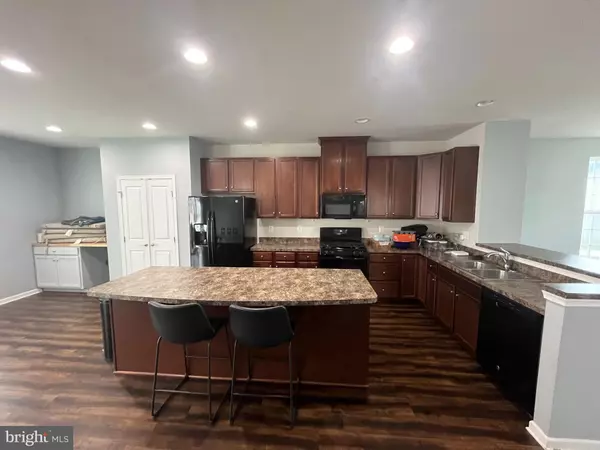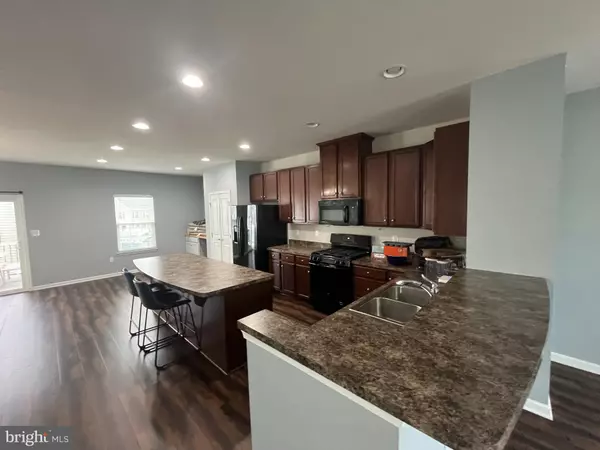
3 Beds
4 Baths
1,848 SqFt
3 Beds
4 Baths
1,848 SqFt
Key Details
Property Type Townhouse
Sub Type End of Row/Townhouse
Listing Status Pending
Purchase Type For Rent
Square Footage 1,848 sqft
Subdivision Rappahannock Landing
MLS Listing ID VAST2033272
Style Traditional,Contemporary
Bedrooms 3
Full Baths 3
Half Baths 1
HOA Fees $85/mo
HOA Y/N Y
Abv Grd Liv Area 1,848
Originating Board BRIGHT
Year Built 2018
Lot Size 3,040 Sqft
Acres 0.07
Property Description
Upstairs, the owner’s suite offers a private retreat with a luxurious bath, including a soaking tub, dual sinks, and a separate shower. Two additional bedrooms share a full hall bath. The convenience of an upstairs laundry room, complete with extra storage cabinets, is a feature you’ll appreciate. The finished walk-out basement adds more living space, along with a full bath and access to a stamped concrete patio—ideal for outdoor relaxation.
This townhome is conveniently located just minutes from I-95, Route 17, and the VRE, making commuting a breeze. Enjoy easy access to nearby shopping, dining, and the outdoors, with the Rappahannock River and local trails close by.
Pets are welcome on a case-by-case basis, making this the perfect home for everyone in the family!
Location
State VA
County Stafford
Zoning R2
Rooms
Other Rooms Living Room, Dining Room, Primary Bedroom, Bedroom 2, Kitchen, Family Room, Laundry, Recreation Room, Primary Bathroom, Full Bath
Basement Walkout Level
Interior
Interior Features Breakfast Area, Built-Ins, Carpet, Ceiling Fan(s), Family Room Off Kitchen, Floor Plan - Open, Kitchen - Eat-In, Kitchen - Island, Kitchen - Table Space, Pantry, Recessed Lighting, Bathroom - Soaking Tub, Walk-in Closet(s), Window Treatments
Hot Water Natural Gas
Heating Central
Cooling Central A/C
Equipment Built-In Microwave, Disposal, Dryer, Icemaker, Oven/Range - Gas, Washer
Fireplace N
Appliance Built-In Microwave, Disposal, Dryer, Icemaker, Oven/Range - Gas, Washer
Heat Source Natural Gas
Laundry Upper Floor
Exterior
Exterior Feature Deck(s), Patio(s)
Garage Basement Garage, Garage - Front Entry
Garage Spaces 2.0
Utilities Available Under Ground
Amenities Available Pool - Outdoor, Tot Lots/Playground, Club House
Waterfront N
Water Access N
Roof Type Shingle
Accessibility None
Porch Deck(s), Patio(s)
Attached Garage 2
Total Parking Spaces 2
Garage Y
Building
Story 3
Foundation Other
Sewer Public Sewer
Water Public
Architectural Style Traditional, Contemporary
Level or Stories 3
Additional Building Above Grade
New Construction N
Schools
High Schools Stafford
School District Stafford County Public Schools
Others
Pets Allowed Y
HOA Fee Include Trash,Snow Removal,Pool(s),Management
Senior Community No
Tax ID 53M 3 159
Ownership Other
SqFt Source Assessor
Miscellaneous None
Pets Description Case by Case Basis


1619 Walnut St 4th FL, Philadelphia, PA, 19103, United States

