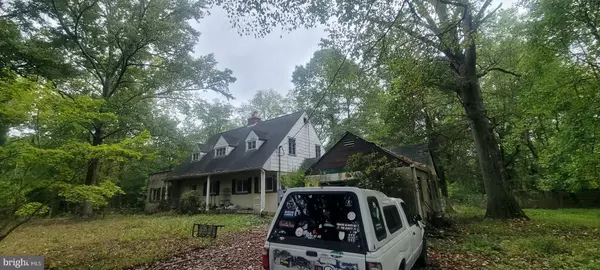
5 Beds
3 Baths
3,200 SqFt
5 Beds
3 Baths
3,200 SqFt
Key Details
Property Type Single Family Home
Sub Type Detached
Listing Status Active
Purchase Type For Sale
Square Footage 3,200 sqft
Price per Sqft $132
Subdivision Calvert Manor
MLS Listing ID MDPG2129084
Style Ranch/Rambler
Bedrooms 5
Full Baths 3
HOA Y/N N
Abv Grd Liv Area 3,200
Originating Board BRIGHT
Year Built 1980
Annual Tax Amount $560
Tax Year 2024
Lot Size 1.020 Acres
Acres 1.02
Property Description
Farmington Rd W and 14700 Farmington Creek Rd in Accokeek, MD. Spanning two adjacent
lots—one with the home and the other a vacant lot—this property offers endless potential for
customization, expansion, or investment. With an estimated 3,200 sq ft above grade and 2,000
sq ft below, the home provides approximately 5,200 sq ft of space to bring your vision to life.
Built on a solid foundation, it also features a detached garage with a covered walkway and a
driveway easement for added convenience.
A perfect blend of character and modern efficiency, the home features original oak frame
windows on the main level, a geo-thermal heating system, and a tankless water heater. There’s
also space for a rooftop deck, offering the potential to create a private outdoor retreat. Whether
you’re envisioning your dream home or looking for an investment opportunity, the possibilities
are endless.
Located near the Moyaone Reserve, better known as Piscataway National Park, you’ll enjoy the
best of both worlds—hiking, kayaking, birdwatching, and cultural trails right in your backyard,
with easy access to everyday amenities. This peaceful and scenic area offers an exceptional
lifestyle for those seeking both privacy and convenience.
The property has an After Repair Value (ARV) of over $795,000, inviting buyers to bring their
contractors and explore how they can transform this home into something truly special. This
property also aligns beautifully with a 203(k) renovation loan, combining the purchase and
renovation into one seamless mortgage. For more details on this financing option, we’d be
happy to connect you with experienced lenders who can assist in the process.
Priced at $425,000, this unique offering won’t last long. Schedule your tour today and see the
potential this property holds
Location
State MD
County Prince Georges
Zoning RR
Rooms
Basement Connecting Stairway, Full, Improved, Heated, Interior Access
Main Level Bedrooms 3
Interior
Interior Features Attic/House Fan, Ceiling Fan(s), Dining Area, Entry Level Bedroom, Family Room Off Kitchen, Kitchen - Eat-In, Kitchen - Table Space, Walk-in Closet(s), Wood Floors, Other
Hot Water Electric, Other
Heating Forced Air
Cooling Central A/C
Equipment Microwave, Oven - Wall, Oven - Double, Refrigerator, Water Heater - High-Efficiency, Dryer
Fireplace N
Appliance Microwave, Oven - Wall, Oven - Double, Refrigerator, Water Heater - High-Efficiency, Dryer
Heat Source Electric
Exterior
Garage Garage - Front Entry
Garage Spaces 1.0
Waterfront N
Water Access N
Roof Type Asphalt,Shingle,Rubber
Accessibility Other
Parking Type Off Street, Attached Garage
Attached Garage 1
Total Parking Spaces 1
Garage Y
Building
Story 2
Foundation Permanent
Sewer Public Sewer
Water Well
Architectural Style Ranch/Rambler
Level or Stories 2
Additional Building Above Grade
Structure Type Dry Wall,Paneled Walls
New Construction N
Schools
School District Prince George'S County Public Schools
Others
Senior Community No
Tax ID 17050385633
Ownership Fee Simple
SqFt Source Assessor
Special Listing Condition Standard


1619 Walnut St 4th FL, Philadelphia, PA, 19103, United States






