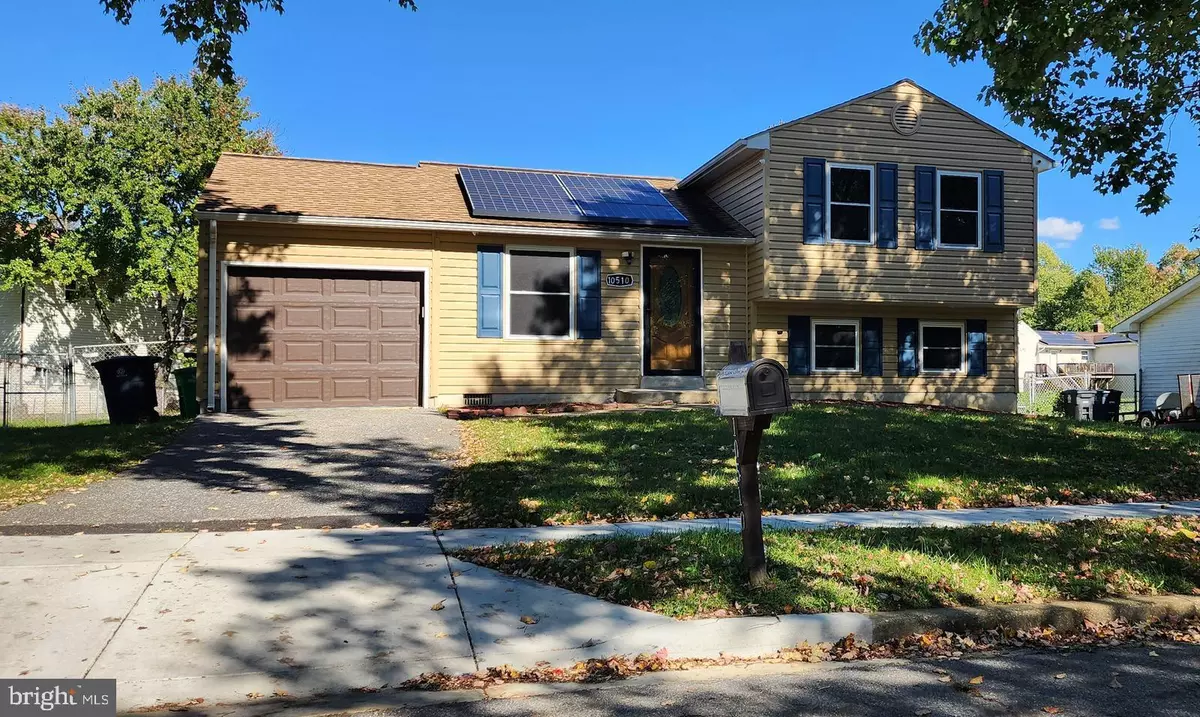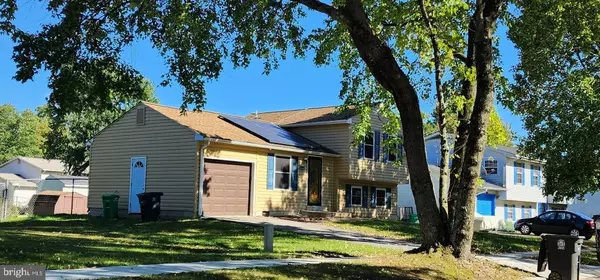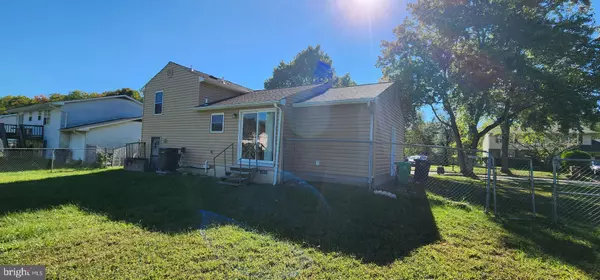
3 Beds
2 Baths
1,168 SqFt
3 Beds
2 Baths
1,168 SqFt
Key Details
Property Type Single Family Home
Sub Type Detached
Listing Status Under Contract
Purchase Type For Sale
Square Footage 1,168 sqft
Price per Sqft $329
Subdivision Poplars
MLS Listing ID MDPG2122680
Style Split Level
Bedrooms 3
Full Baths 2
HOA Y/N N
Abv Grd Liv Area 1,168
Originating Board BRIGHT
Year Built 1982
Annual Tax Amount $2,790
Tax Year 2024
Lot Size 10,500 Sqft
Acres 0.24
Property Description
Freshly painted throughout. No carpet to ward off allergies. New garage addition that house the washer and dryer. Newer appliances. Nice size eat-in-kitchen with sliding glass doors leading to the back yard.............. . . . . . . . . . . . . . . . . . . . . . . . . . . . . . . . . . . . . . . . . . . . . . . . . . . . . . . . . . . . . . . . . . . . . .
There are 2 bedrooms and full bath with tub on the upper level, One of the rooms has a beautiful view of gigantic flat back yard, the other face the from with 2 nice windows (the window ledges will be replace) and a closet that runs the width of the room................ . . . . . . . . . . . . . . . . . . . . . . . . . . . . . . . . . . . . . . . . . . . . . . . . . . . . . . . . . . . . . . . .
The lower level has an unique" L shaped" bedroom with a nice shelf ledge going around 2 sides of the room. also on the lower level a room that could be used as a bedroom, rec room, office or den, that room has a door to the backyard as well as a full bath with shower............. . . . . . . . . . . . . . . . . . . . . . . . . . . . . . . . . . . . . . . . . .
Don't miss the view of the beautiful uncrowded tree line street this house sits on!
Location
State MD
County Prince Georges
Zoning RSF95
Rooms
Other Rooms Bathroom 1
Basement Walkout Level, Partial
Interior
Hot Water Electric
Heating Heat Pump(s)
Cooling Central A/C, Other
Fireplace N
Heat Source Solar
Exterior
Garage Garage - Front Entry
Garage Spaces 1.0
Waterfront N
Water Access N
Accessibility None
Attached Garage 1
Total Parking Spaces 1
Garage Y
Building
Story 3
Foundation Crawl Space
Sewer Public Sewer
Water Public
Architectural Style Split Level
Level or Stories 3
Additional Building Above Grade, Below Grade
New Construction N
Schools
School District Prince George'S County Public Schools
Others
Senior Community No
Tax ID 17131516749
Ownership Fee Simple
SqFt Source Assessor
Acceptable Financing Conventional, Cash, FHA, FHLMC, FHVA
Horse Property N
Listing Terms Conventional, Cash, FHA, FHLMC, FHVA
Financing Conventional,Cash,FHA,FHLMC,FHVA
Special Listing Condition Standard


1619 Walnut St 4th FL, Philadelphia, PA, 19103, United States






