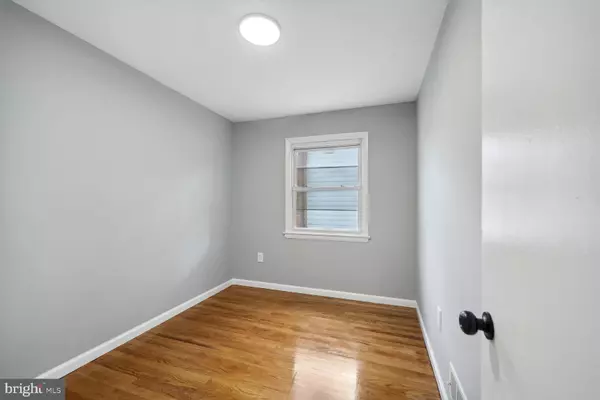
6 Beds
2 Baths
2,994 SqFt
6 Beds
2 Baths
2,994 SqFt
Key Details
Property Type Single Family Home
Sub Type Detached
Listing Status Pending
Purchase Type For Sale
Square Footage 2,994 sqft
Price per Sqft $150
Subdivision Sherman Park
MLS Listing ID MDPG2128860
Style Raised Ranch/Rambler
Bedrooms 6
Full Baths 2
HOA Y/N N
Abv Grd Liv Area 1,996
Originating Board BRIGHT
Year Built 1969
Annual Tax Amount $3,860
Tax Year 2024
Lot Size 5,265 Sqft
Acres 0.12
Property Description
The heart of the home features gorgeous quartz countertops in the kitchen, paired with elegant white tile flooring that adds a touch of sophistication. New lighting fixtures throughout create a warm and inviting ambiance, enhancing every room's appeal.
Additional upgrades include new flooring and a state-of-the-art HVAC system, ensuring comfort year-round.
Located in a desirable neighborhood with easy access to local amenities, this home is perfect for anyone looking to enjoy modern living in a stylish setting. Don't miss out on this incredible opportunity!
Location
State MD
County Prince Georges
Zoning RSF95
Rooms
Basement Combination, Daylight, Partial, Fully Finished, Interior Access
Main Level Bedrooms 3
Interior
Interior Features Breakfast Area, Built-Ins, Combination Dining/Living, Dining Area, Floor Plan - Open, Kitchen - Island
Hot Water Natural Gas
Heating Heat Pump(s)
Cooling Central A/C
Flooring Hardwood, Laminated, Luxury Vinyl Tile
Equipment Built-In Microwave, Dishwasher, Disposal, Energy Efficient Appliances, Exhaust Fan, Icemaker, Microwave, Oven/Range - Gas, Refrigerator, Stainless Steel Appliances, Six Burner Stove, Water Heater
Furnishings No
Fireplace N
Appliance Built-In Microwave, Dishwasher, Disposal, Energy Efficient Appliances, Exhaust Fan, Icemaker, Microwave, Oven/Range - Gas, Refrigerator, Stainless Steel Appliances, Six Burner Stove, Water Heater
Heat Source Natural Gas
Laundry Basement
Exterior
Exterior Feature Deck(s)
Garage Spaces 4.0
Waterfront N
Water Access N
Roof Type Shingle
Street Surface Access - Above Grade,Concrete,Paved
Accessibility 2+ Access Exits
Porch Deck(s)
Road Frontage City/County
Total Parking Spaces 4
Garage N
Building
Story 2
Foundation Block
Sewer Public Sewer
Water Public
Architectural Style Raised Ranch/Rambler
Level or Stories 2
Additional Building Above Grade, Below Grade
Structure Type Dry Wall,Vinyl
New Construction N
Schools
Elementary Schools Seabrook
Middle Schools Thomas Johnson
High Schools Duval
School District Prince George'S County Public Schools
Others
Pets Allowed Y
Senior Community No
Tax ID 17202263358
Ownership Fee Simple
SqFt Source Assessor
Acceptable Financing Cash, Conventional, FHA, VA
Horse Property N
Listing Terms Cash, Conventional, FHA, VA
Financing Cash,Conventional,FHA,VA
Special Listing Condition Standard
Pets Description Cats OK, Dogs OK


1619 Walnut St 4th FL, Philadelphia, PA, 19103, United States






